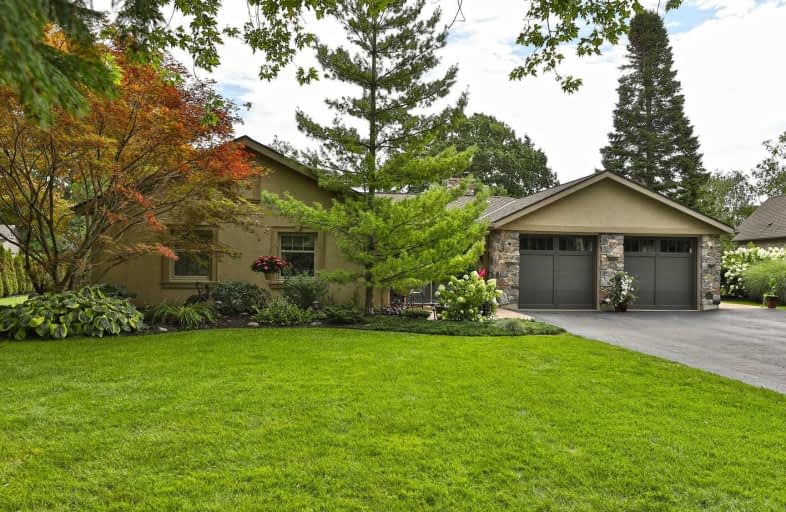
St. Cecilia's School
Elementary: Catholic
2.33 km
West Lynn Public School
Elementary: Public
9.21 km
Jarvis Public School
Elementary: Public
12.60 km
Lynndale Heights Public School
Elementary: Public
9.20 km
Lakewood Elementary School
Elementary: Public
0.56 km
St. Joseph's School
Elementary: Catholic
9.39 km
Waterford District High School
Secondary: Public
16.94 km
Hagersville Secondary School
Secondary: Public
21.97 km
Delhi District Secondary School
Secondary: Public
25.21 km
Simcoe Composite School
Secondary: Public
10.53 km
Holy Trinity Catholic High School
Secondary: Catholic
10.24 km
Assumption College School School
Secondary: Catholic
37.52 km


