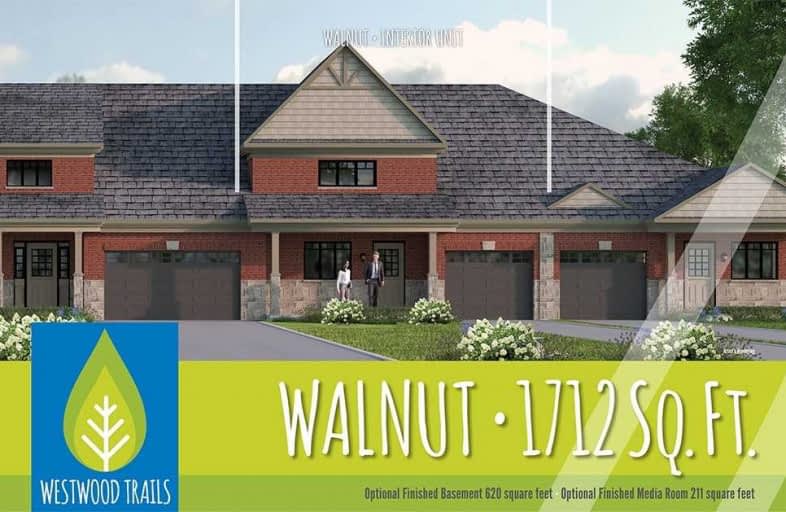
ÉÉC Sainte-Marie-Simcoe
Elementary: Catholic
9.56 km
St. Michael's School
Elementary: Catholic
4.21 km
Elgin Avenue Public School
Elementary: Public
9.27 km
St. Frances Cabrini School
Elementary: Catholic
8.71 km
Delhi Public School
Elementary: Public
9.21 km
Walsh Public School
Elementary: Public
4.17 km
Waterford District High School
Secondary: Public
17.84 km
Delhi District Secondary School
Secondary: Public
8.82 km
Valley Heights Secondary School
Secondary: Public
15.37 km
Simcoe Composite School
Secondary: Public
10.20 km
Glendale High School
Secondary: Public
27.86 km
Holy Trinity Catholic High School
Secondary: Catholic
8.88 km


