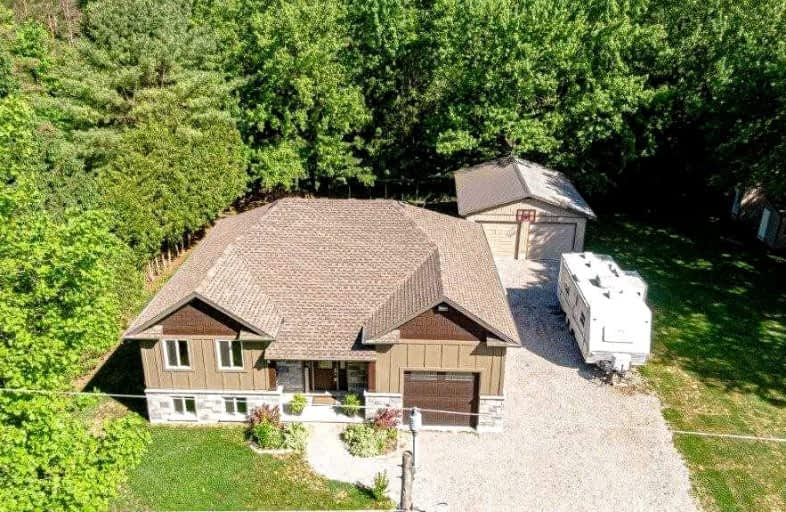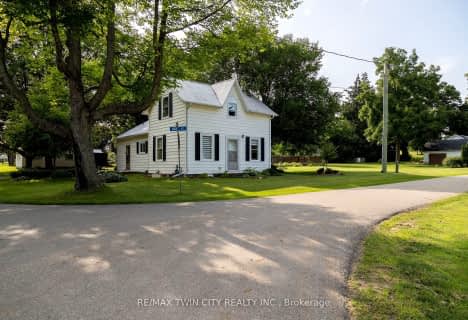
St. Theresa School
Elementary: Catholic
9.41 km
Oakland-Scotland Public School
Elementary: Public
3.30 km
Blessed Sacrament School
Elementary: Catholic
8.13 km
Mount Pleasant School
Elementary: Public
5.66 km
Burford District Elementary School
Elementary: Public
7.26 km
Walter Gretzky Elementary School
Elementary: Public
8.68 km
St. Mary Catholic Learning Centre
Secondary: Catholic
13.62 km
Tollgate Technological Skills Centre Secondary School
Secondary: Public
14.37 km
Waterford District High School
Secondary: Public
15.20 km
St John's College
Secondary: Catholic
13.74 km
Brantford Collegiate Institute and Vocational School
Secondary: Public
12.79 km
Assumption College School School
Secondary: Catholic
9.69 km



