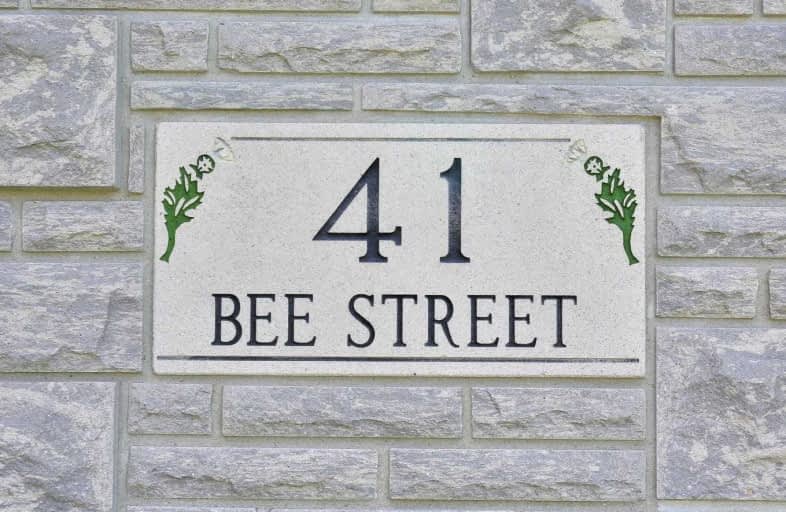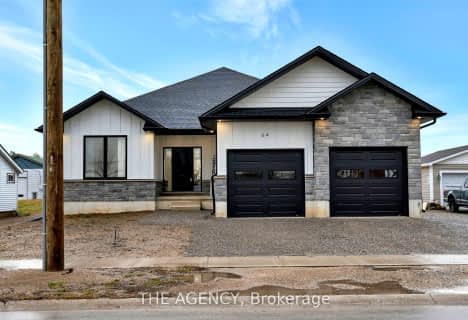
St. Michael's School
Elementary: Catholic
11.69 km
Langton Public School
Elementary: Public
17.13 km
Sacred Heart School
Elementary: Catholic
17.15 km
Port Rowan Public School
Elementary: Public
5.79 km
West Lynn Public School
Elementary: Public
19.81 km
Walsh Public School
Elementary: Public
11.58 km
Waterford District High School
Secondary: Public
31.28 km
Delhi District Secondary School
Secondary: Public
22.49 km
Valley Heights Secondary School
Secondary: Public
11.82 km
Simcoe Composite School
Secondary: Public
21.73 km
Glendale High School
Secondary: Public
36.00 km
Holy Trinity Catholic High School
Secondary: Catholic
19.76 km



