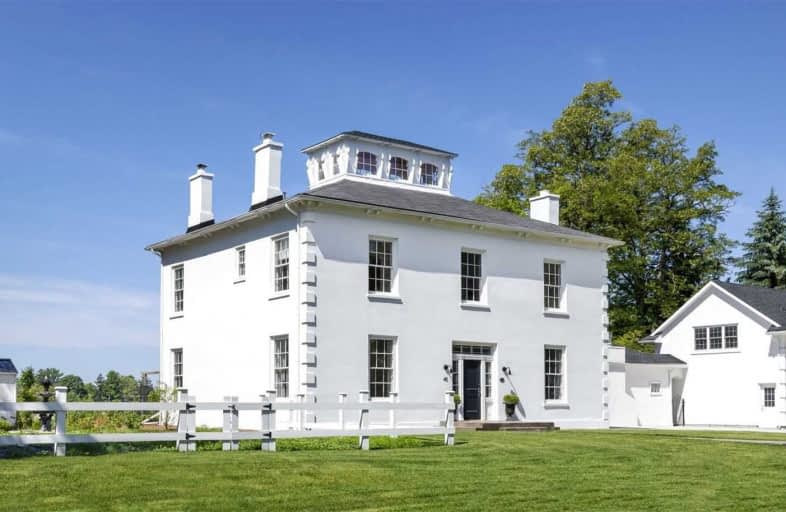
ÉÉC Sainte-Marie-Simcoe
Elementary: Catholic
10.21 km
St. Cecilia's School
Elementary: Catholic
1.51 km
West Lynn Public School
Elementary: Public
8.39 km
Lynndale Heights Public School
Elementary: Public
8.43 km
Lakewood Elementary School
Elementary: Public
1.32 km
St. Joseph's School
Elementary: Catholic
8.60 km
Waterford District High School
Secondary: Public
16.42 km
Hagersville Secondary School
Secondary: Public
22.27 km
Delhi District Secondary School
Secondary: Public
24.38 km
Simcoe Composite School
Secondary: Public
9.75 km
Holy Trinity Catholic High School
Secondary: Catholic
9.42 km
Assumption College School School
Secondary: Catholic
37.17 km


