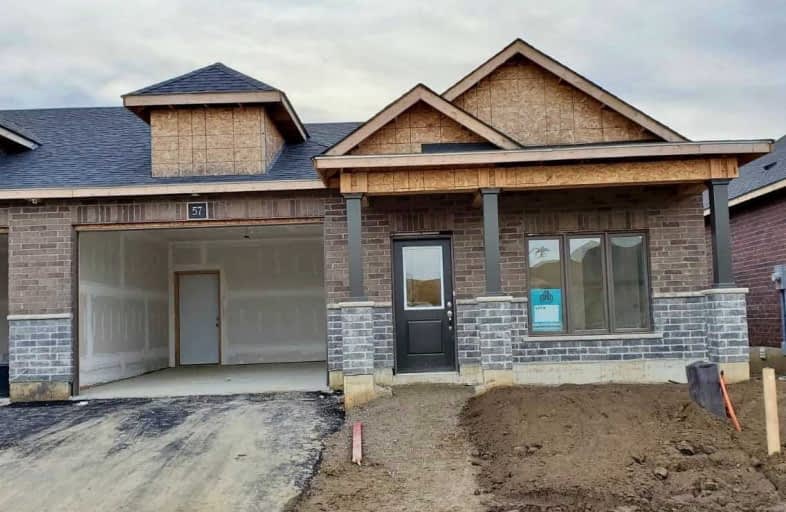
ÉÉC Sainte-Marie-Simcoe
Elementary: Catholic
1.03 km
Bloomsburg Public School
Elementary: Public
6.14 km
Elgin Avenue Public School
Elementary: Public
0.79 km
West Lynn Public School
Elementary: Public
1.33 km
Lynndale Heights Public School
Elementary: Public
2.01 km
St. Joseph's School
Elementary: Catholic
1.14 km
Waterford District High School
Secondary: Public
10.95 km
Delhi District Secondary School
Secondary: Public
15.10 km
Valley Heights Secondary School
Secondary: Public
24.21 km
Simcoe Composite School
Secondary: Public
1.22 km
Holy Trinity Catholic High School
Secondary: Catholic
0.76 km
Assumption College School School
Secondary: Catholic
32.32 km


