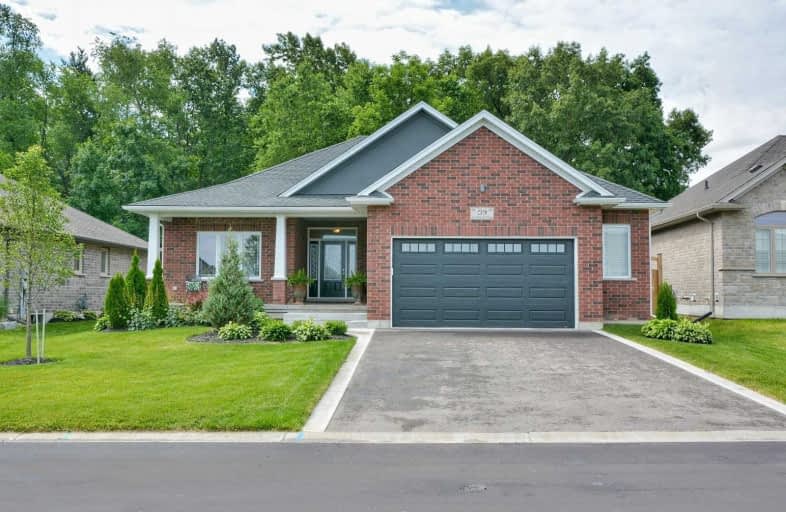
ÉÉC Sainte-Marie-Simcoe
Elementary: Catholic
2.29 km
Bloomsburg Public School
Elementary: Public
7.41 km
Elgin Avenue Public School
Elementary: Public
1.99 km
West Lynn Public School
Elementary: Public
0.81 km
Lynndale Heights Public School
Elementary: Public
2.85 km
St. Joseph's School
Elementary: Catholic
1.86 km
Waterford District High School
Secondary: Public
12.23 km
Hagersville Secondary School
Secondary: Public
26.45 km
Delhi District Secondary School
Secondary: Public
15.32 km
Valley Heights Secondary School
Secondary: Public
23.41 km
Simcoe Composite School
Secondary: Public
2.48 km
Holy Trinity Catholic High School
Secondary: Catholic
0.58 km












