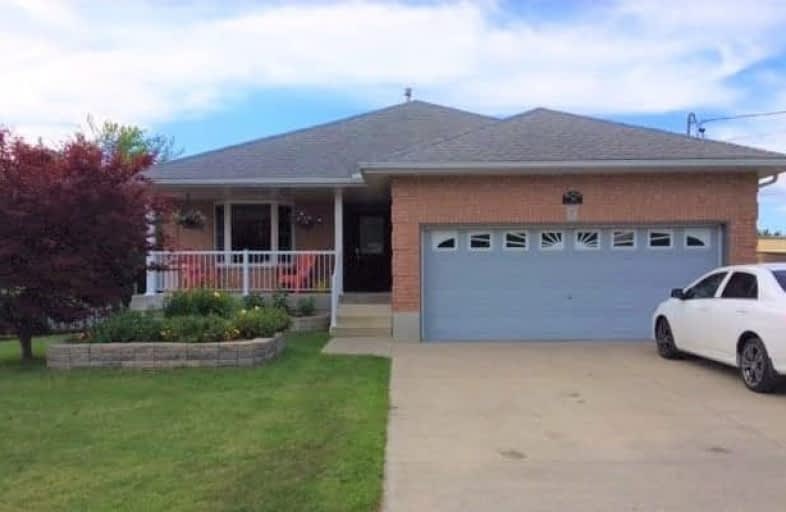
St. Michael's School
Elementary: Catholic
16.20 km
Langton Public School
Elementary: Public
16.51 km
Sacred Heart School
Elementary: Catholic
16.55 km
Port Rowan Public School
Elementary: Public
0.36 km
Houghton Public School
Elementary: Public
17.41 km
Walsh Public School
Elementary: Public
16.03 km
Waterford District High School
Secondary: Public
36.09 km
Delhi District Secondary School
Secondary: Public
25.20 km
Valley Heights Secondary School
Secondary: Public
10.41 km
Simcoe Composite School
Secondary: Public
26.74 km
Glendale High School
Secondary: Public
35.73 km
Holy Trinity Catholic High School
Secondary: Catholic
24.79 km



