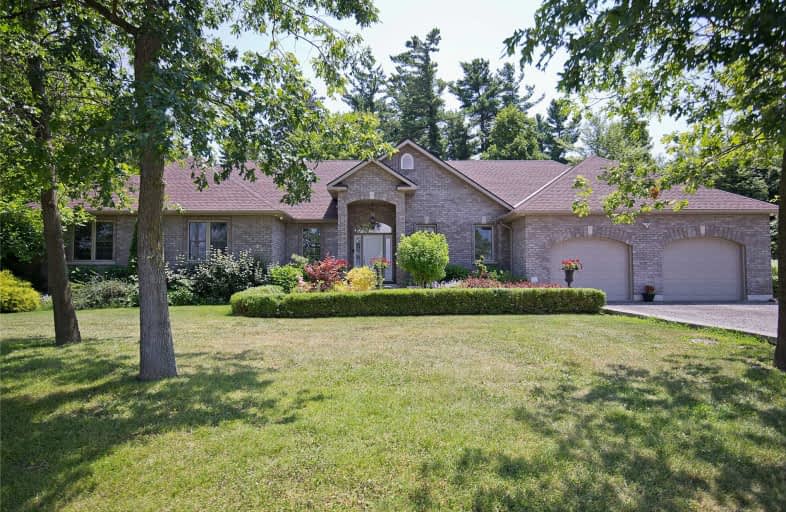
St. Michael's School
Elementary: Catholic
14.21 km
Langton Public School
Elementary: Public
9.34 km
Sacred Heart School
Elementary: Catholic
9.38 km
Port Rowan Public School
Elementary: Public
7.19 km
Houghton Public School
Elementary: Public
12.66 km
Walsh Public School
Elementary: Public
13.97 km
Waterford District High School
Secondary: Public
33.54 km
Delhi District Secondary School
Secondary: Public
19.71 km
Valley Heights Secondary School
Secondary: Public
3.24 km
Simcoe Composite School
Secondary: Public
25.06 km
Glendale High School
Secondary: Public
28.54 km
Holy Trinity Catholic High School
Secondary: Catholic
23.28 km


