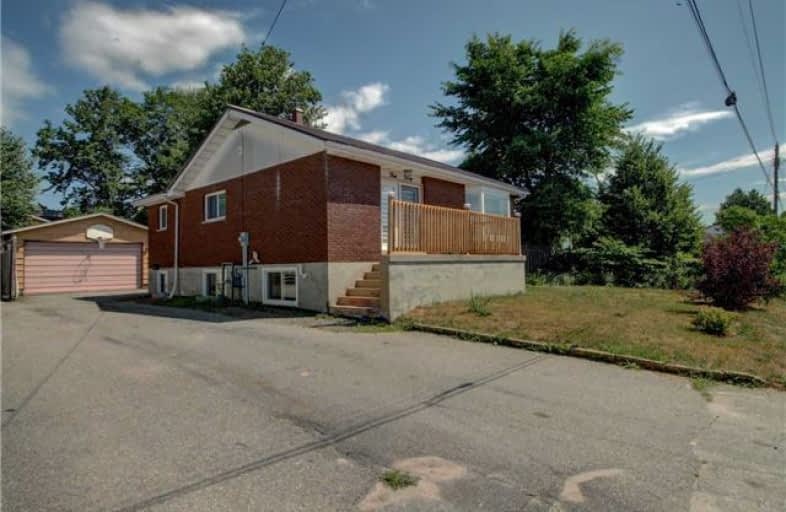
St Hubert Separate School
Elementary: Catholic
1.09 km
E T Carmichael Public School
Elementary: Public
0.52 km
École élémentaire catholique Saints-Anges
Elementary: Catholic
0.65 km
Chippewa Intermediate School
Elementary: Public
1.20 km
École publique Héritage
Elementary: Public
1.18 km
Alliance French Immersion Public School
Elementary: Public
1.07 km
École secondaire publique Odyssée
Secondary: Public
1.32 km
West Ferris Secondary School
Secondary: Public
6.13 km
École secondaire catholique Algonquin
Secondary: Catholic
1.91 km
Chippewa Secondary School
Secondary: Public
2.58 km
Widdifield Secondary School
Secondary: Public
0.31 km
St Joseph-Scollard Hall Secondary School
Secondary: Catholic
1.17 km


