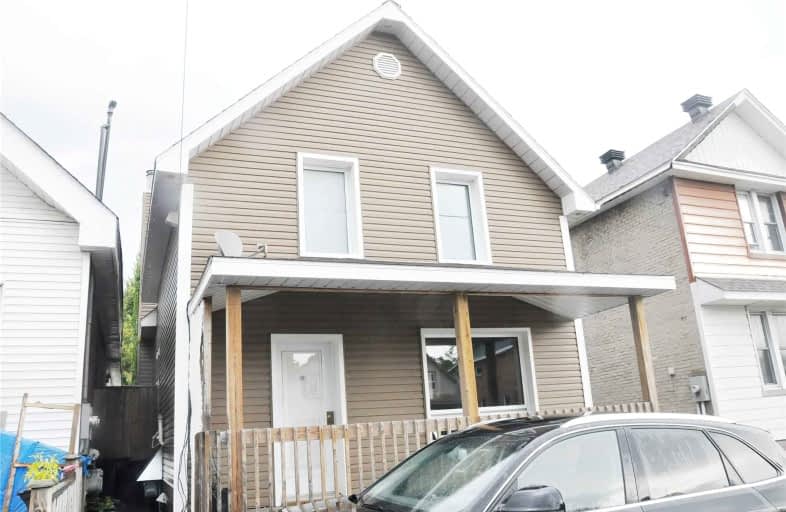
St Alexander Separate School
Elementary: Catholic
0.73 km
Mother St Bride School
Elementary: Catholic
0.18 km
École séparée Saint-Vincent
Elementary: Catholic
1.00 km
École secondaire catholique Algonquin
Elementary: Catholic
0.06 km
St Hubert Separate School
Elementary: Catholic
0.85 km
Alliance French Immersion Public School
Elementary: Public
1.10 km
École secondaire publique Odyssée
Secondary: Public
2.67 km
West Ferris Secondary School
Secondary: Public
4.98 km
École secondaire catholique Algonquin
Secondary: Catholic
0.07 km
Chippewa Secondary School
Secondary: Public
0.82 km
Widdifield Secondary School
Secondary: Public
2.23 km
St Joseph-Scollard Hall Secondary School
Secondary: Catholic
0.83 km


