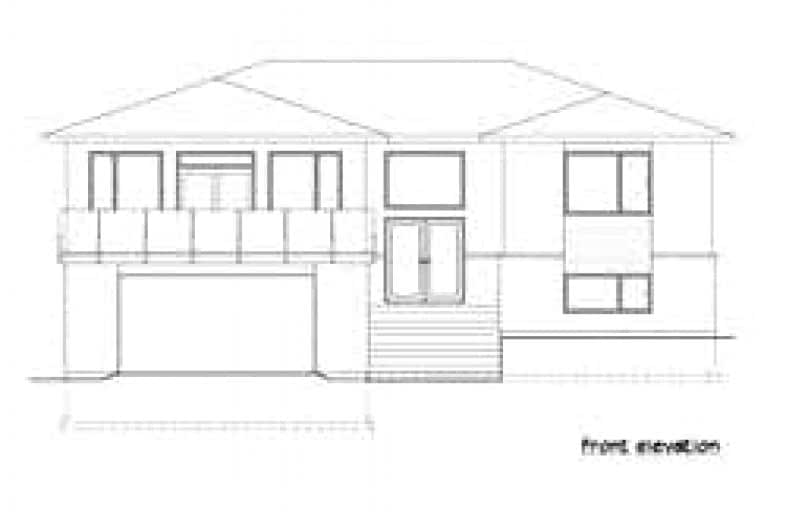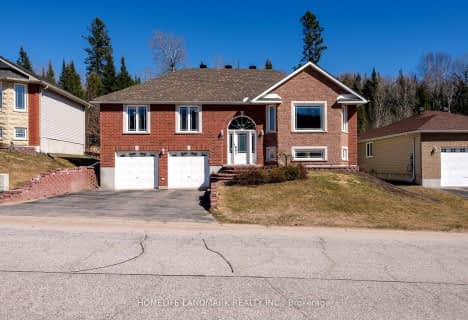
École élémentaire publique Odyssée
Elementary: Public
1.19 km
E T Carmichael Public School
Elementary: Public
0.90 km
Vincent Massey Public School
Elementary: Public
0.93 km
École élémentaire catholique Saints-Anges
Elementary: Catholic
1.60 km
W J Fricker Senior Public School
Elementary: Public
1.45 km
École publique Héritage
Elementary: Public
1.19 km
École secondaire publique Odyssée
Secondary: Public
1.20 km
West Ferris Secondary School
Secondary: Public
6.77 km
École secondaire catholique Algonquin
Secondary: Catholic
2.97 km
Chippewa Secondary School
Secondary: Public
3.59 km
Widdifield Secondary School
Secondary: Public
0.81 km
St Joseph-Scollard Hall Secondary School
Secondary: Catholic
2.19 km



