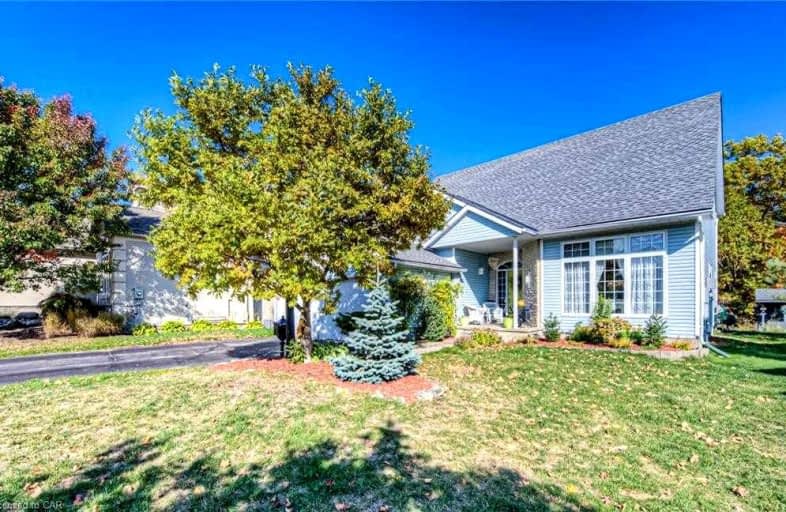
Groh Public School
Elementary: Public
10.12 km
St Brigid Catholic Elementary School
Elementary: Catholic
1.70 km
Ayr Public School
Elementary: Public
1.00 km
Sacred Heart Catholic Elementary School
Elementary: Catholic
6.35 km
North Ward School
Elementary: Public
9.33 km
Cedar Creek Public School
Elementary: Public
0.35 km
W Ross Macdonald Deaf Blind Secondary School
Secondary: Provincial
11.84 km
Southwood Secondary School
Secondary: Public
11.48 km
Paris District High School
Secondary: Public
9.82 km
Preston High School
Secondary: Public
13.71 km
Huron Heights Secondary School
Secondary: Public
12.70 km
St Mary's High School
Secondary: Catholic
15.45 km


