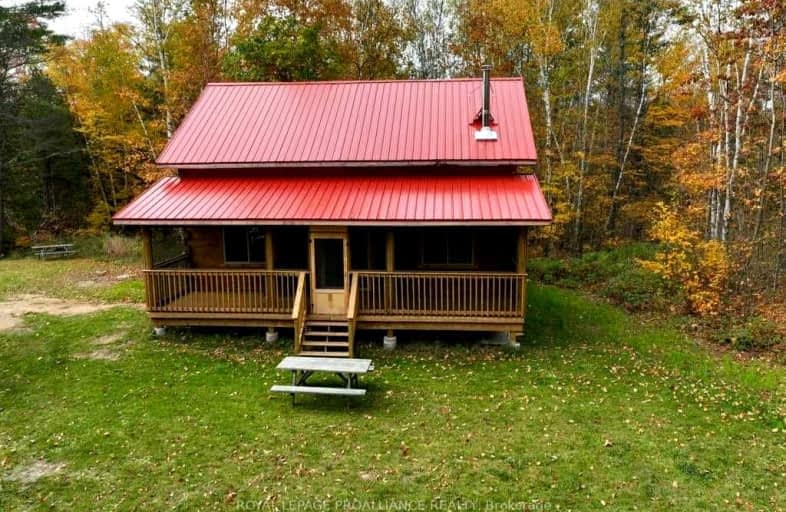Car-Dependent
- Almost all errands require a car.
0
/100
Somewhat Bikeable
- Almost all errands require a car.
21
/100

St Patrick Catholic School
Elementary: Catholic
33.77 km
Clarendon Central Public School
Elementary: Public
22.26 km
Land O Lakes Public School
Elementary: Public
23.00 km
Tamworth Elementary School
Elementary: Public
35.13 km
St Carthagh Catholic School
Elementary: Catholic
37.24 km
North Addington Education Centre Public School
Elementary: Public
5.69 km
Gateway Community Education Centre
Secondary: Public
60.43 km
North Addington Education Centre
Secondary: Public
5.77 km
Granite Ridge Education Centre Secondary School
Secondary: Public
35.40 km
Centre Hastings Secondary School
Secondary: Public
41.17 km
St Theresa Catholic Secondary School
Secondary: Catholic
69.15 km
Napanee District Secondary School
Secondary: Public
61.11 km
-
BMO Bank of Montreal
12265 Hwy 41, Northbrook ON K0H 2G0 6.2km -
TD Canada Trust ATM
12258 Hwy 41, Northbrook ON K0H 2G0 6.24km -
TD Bank Financial Group
12258 Hwy 41, Northbrook ON K0H 2G0 6.27km


