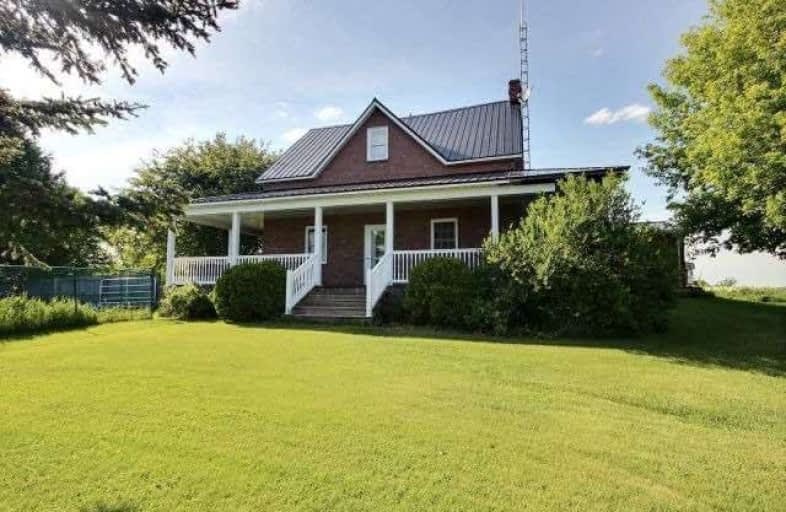
École intermédiaire catholique - Pavillon Alexandria
Elementary: Catholic
12.08 km
Glengarry Intermediate School
Elementary: Public
11.93 km
St Finnan's Catholic School
Elementary: Catholic
13.25 km
École élémentaire publique Terre des Jeunes
Elementary: Public
13.20 km
Laggan Public School
Elementary: Public
2.62 km
École élémentaire catholique Elda-Rouleau
Elementary: Catholic
13.09 km
École secondaire catholique Le Relais
Secondary: Catholic
12.17 km
École secondaire publique Le Sommet
Secondary: Public
25.10 km
Glengarry District High School
Secondary: Public
11.97 km
Vankleek Hill Collegiate Institute
Secondary: Public
15.17 km
Tagwi Secondary School
Secondary: Public
28.67 km
École secondaire catholique régionale de Hawkesbury
Secondary: Catholic
24.60 km


