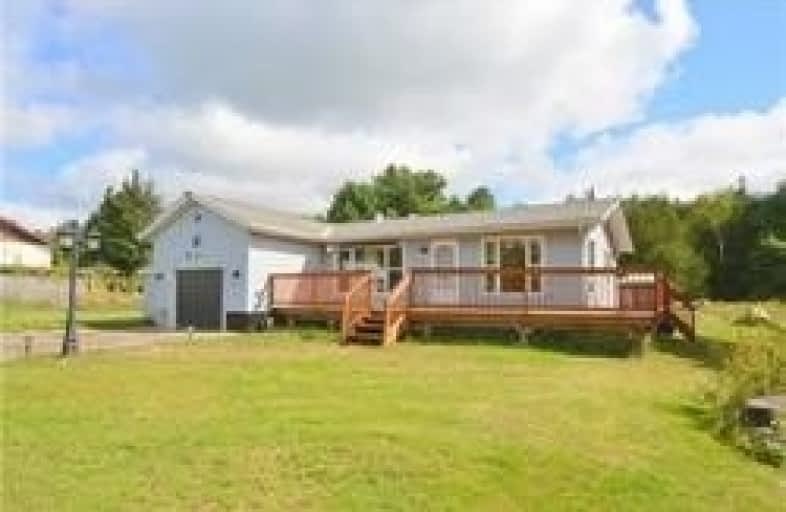
Apsley Central Public School
Elementary: Public
15.45 km
Warsaw Public School
Elementary: Public
22.07 km
St. Joseph Catholic Elementary School
Elementary: Catholic
29.82 km
St. Paul Catholic Elementary School
Elementary: Catholic
27.76 km
Havelock-Belmont Public School
Elementary: Public
24.57 km
Norwood District Public School
Elementary: Public
27.72 km
Norwood District High School
Secondary: Public
27.41 km
Peterborough Collegiate and Vocational School
Secondary: Public
41.41 km
Campbellford District High School
Secondary: Public
40.36 km
Adam Scott Collegiate and Vocational Institute
Secondary: Public
39.67 km
Thomas A Stewart Secondary School
Secondary: Public
38.87 km
St. Peter Catholic Secondary School
Secondary: Catholic
42.44 km


