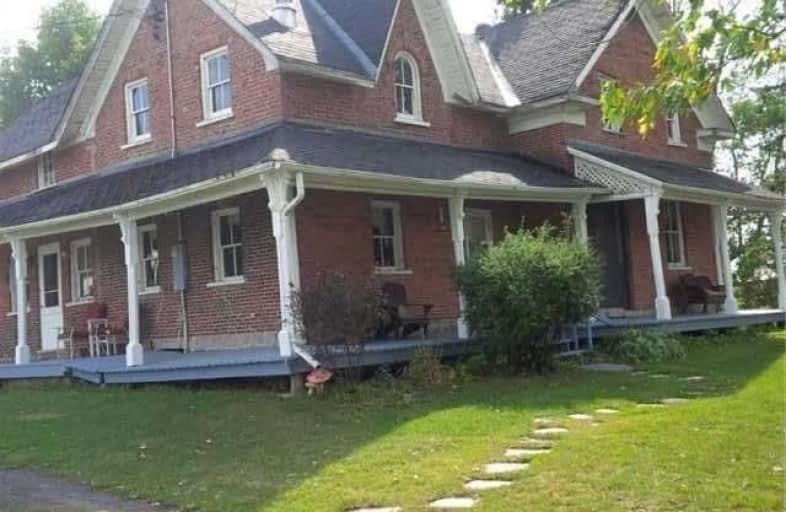
École élémentaire catholique Saint-Albert
Elementary: Catholic
16.40 km
North Stormont Public School
Elementary: Public
8.38 km
École élémentaire catholique Notre-Dame-du-Rosaire
Elementary: Catholic
12.30 km
Chesterville Public School
Elementary: Public
8.33 km
North Dundas Intermediate School
Elementary: Public
12.79 km
St Mary's Separate School
Elementary: Catholic
7.93 km
École secondaire L'Académie de la Seigneurie
Secondary: Public
22.19 km
Centre d'éduc./form. de l'Est ontarien
Secondary: Catholic
23.32 km
Centre d'éducation et de formation de
Secondary: Public
23.30 km
North Dundas District High School
Secondary: Public
12.65 km
Tagwi Secondary School
Secondary: Public
17.51 km
École secondaire catholique de Casselman
Secondary: Catholic
23.48 km


