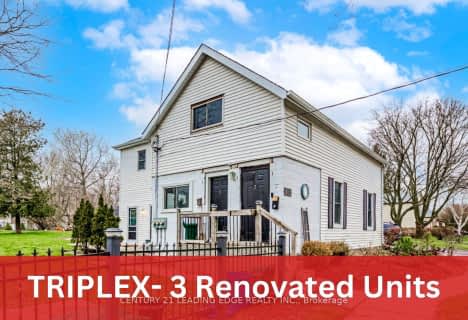Removed on Nov 23, 2024
Note: Property is not currently for sale or for rent.

-
Type: Detached
-
Style: Bungalow
-
Lot Size: 81.99 x 215.33
-
Age: 51-99 years
-
Taxes: $1,700 per year
-
Days on Site: 27 Days
-
Added: Jul 10, 2023 (3 weeks on market)
-
Updated:
-
Last Checked: 2 hours ago
-
MLS®#: X6560194
-
Listed By: Re/max rouge river realty ltd., brokerage
Peacefully removed from the hustle and bustle of city life. Quietly resting just minutes north of historic Cobourg Ontario. This 3 bedroom bungalow is a charmer. Filled with character reflecting personality and great taste. Complete with HOT TUB on a private deck. perfect for alfresco dining. Grassy manicured lawn perfect for children and man's best friend. Meticulously maintained with windows, roof, furnace, central air ALL upgraded within the last 6 years. Detached garage for cars/storage. Easy access to highway 401 for the East/West commuter.
Property Details
Facts for 9418 Danforth Road East, Northumberland
Status
Days on Market: 27
Last Status: Terminated
Sold Date: Nov 23, 2024
Closed Date: Nov 30, -0001
Expiry Date: Aug 05, 2022
Unavailable Date: Jun 07, 2022
Input Date: May 10, 2022
Prior LSC: Listing with no contract changes
Property
Status: Sale
Property Type: Detached
Style: Bungalow
Age: 51-99
Availability Date: 30TO59
Assessment Amount: $148,000
Assessment Year: 2022
Inside
Bedrooms: 3
Bathrooms: 1
Kitchens: 1
Rooms: 9
Air Conditioning: Central Air
Washrooms: 1
Building
Basement: None
Exterior: Vinyl Siding
Elevator: N
Water Supply Type: Dug Well
Parking
Covered Parking Spaces: 6
Total Parking Spaces: 8
Fees
Tax Year: 2022
Tax Legal Description: PT LT 6 CON 1 HAMILTON PT 5, 39R1125;HAMILTON
Taxes: $1,700
Land
Cross Street: Densmore Road To Dan
Parcel Number: 511030213
Sewer: Septic
Lot Depth: 215.33
Lot Frontage: 81.99
Acres: < .50
Zoning: A
Rooms
Room details for 9418 Danforth Road East, Northumberland
| Type | Dimensions | Description |
|---|---|---|
| Kitchen Main | 3.35 x 2.79 | |
| Dining Main | 3.35 x 2.92 | |
| Living Main | 3.40 x 5.84 | |
| Prim Bdrm Main | 3.07 x 3.05 | |
| Br Main | 3.30 x 2.92 | |
| Br Main | 2.29 x 2.95 | |
| Bathroom Main | 1.83 x 2.16 | |
| Laundry Main | 2.03 x 2.06 | |
| Utility Main | 2.41 x 5.18 |
| XXXXXXXX | XXX XX, XXXX |
XXXX XXX XXXX |
$XXX,XXX |
| XXX XX, XXXX |
XXXXXX XXX XXXX |
$XXX,XXX | |
| XXXXXXXX | XXX XX, XXXX |
XXXXXXX XXX XXXX |
|
| XXX XX, XXXX |
XXXXXX XXX XXXX |
$XXX,XXX |
| XXXXXXXX XXXX | XXX XX, XXXX | $674,900 XXX XXXX |
| XXXXXXXX XXXXXX | XXX XX, XXXX | $674,900 XXX XXXX |
| XXXXXXXX XXXXXXX | XXX XX, XXXX | XXX XXXX |
| XXXXXXXX XXXXXX | XXX XX, XXXX | $699,000 XXX XXXX |

Merwin Greer School
Elementary: PublicSt. Joseph Catholic Elementary School
Elementary: CatholicBaltimore Public School
Elementary: PublicSt. Michael Catholic Elementary School
Elementary: CatholicTerry Fox Public School
Elementary: PublicC R Gummow School
Elementary: PublicPeterborough Collegiate and Vocational School
Secondary: PublicPort Hope High School
Secondary: PublicKenner Collegiate and Vocational Institute
Secondary: PublicHoly Cross Catholic Secondary School
Secondary: CatholicSt. Mary Catholic Secondary School
Secondary: CatholicCobourg Collegiate Institute
Secondary: Public- 3 bath
- 3 bed

