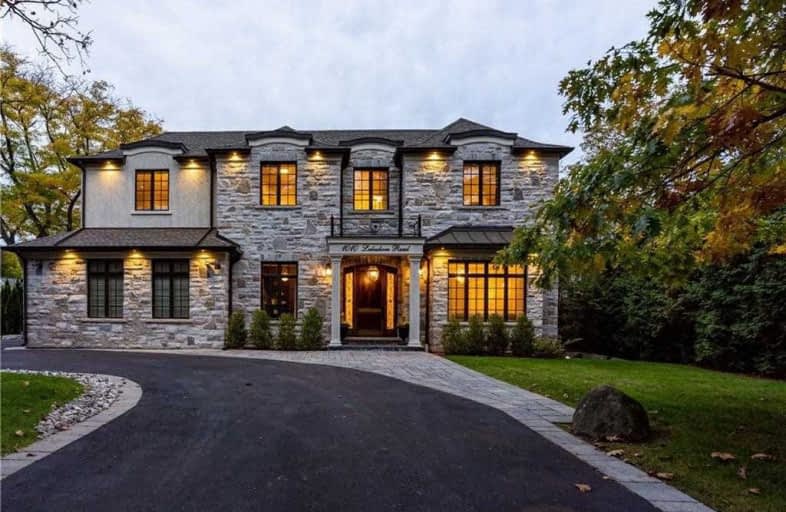
St James Separate School
Elementary: Catholic
1.37 km
École élémentaire Patricia-Picknell
Elementary: Public
1.11 km
Brookdale Public School
Elementary: Public
1.12 km
St Joseph's School
Elementary: Catholic
1.16 km
W H Morden Public School
Elementary: Public
1.13 km
Pine Grove Public School
Elementary: Public
0.97 km
École secondaire Gaétan Gervais
Secondary: Public
4.03 km
Gary Allan High School - Oakville
Secondary: Public
4.38 km
Gary Allan High School - STEP
Secondary: Public
4.38 km
Thomas A Blakelock High School
Secondary: Public
0.65 km
St Thomas Aquinas Roman Catholic Secondary School
Secondary: Catholic
1.50 km
White Oaks High School
Secondary: Public
4.45 km
$
$3,288,000
- 7 bath
- 8 bed
- 3000 sqft
377 Ashbury Road South, Oakville, Ontario • L6K 2M8 • Bronte East





