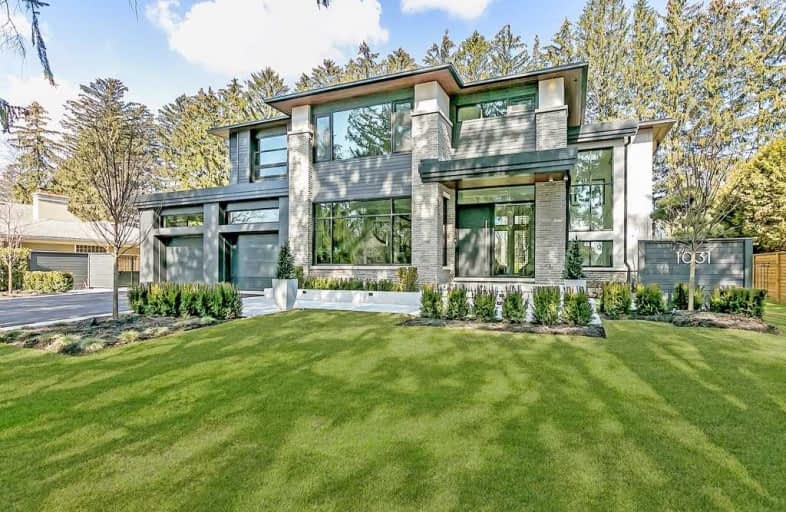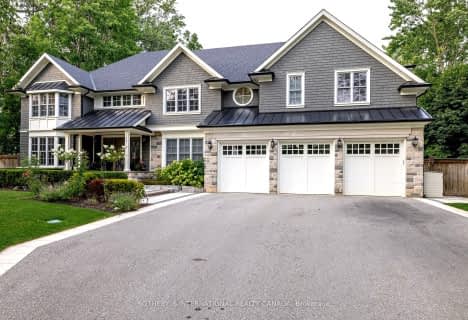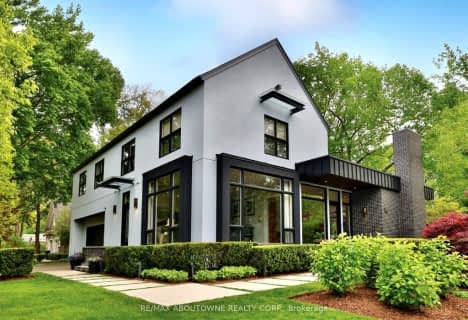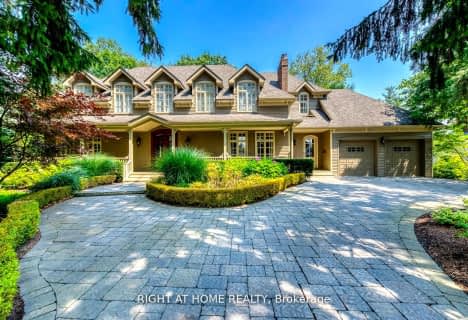
Video Tour

Oakwood Public School
Elementary: Public
2.04 km
New Central Public School
Elementary: Public
0.72 km
St Vincent's Catholic School
Elementary: Catholic
0.97 km
Falgarwood Public School
Elementary: Public
2.69 km
E J James Public School
Elementary: Public
1.10 km
Maple Grove Public School
Elementary: Public
1.95 km
École secondaire Gaétan Gervais
Secondary: Public
2.33 km
Gary Allan High School - Oakville
Secondary: Public
3.04 km
Gary Allan High School - STEP
Secondary: Public
3.04 km
Oakville Trafalgar High School
Secondary: Public
1.68 km
St Thomas Aquinas Roman Catholic Secondary School
Secondary: Catholic
2.90 km
White Oaks High School
Secondary: Public
3.00 km
$
$6,250,000
- 8 bath
- 5 bed
- 3500 sqft
177 Gloucester Avenue, Oakville, Ontario • L6J 3W3 • Old Oakville
$
$6,000,000
- 7 bath
- 4 bed
- 3500 sqft
133 Gloucester Avenue, Oakville, Ontario • L6J 3W3 • Old Oakville













