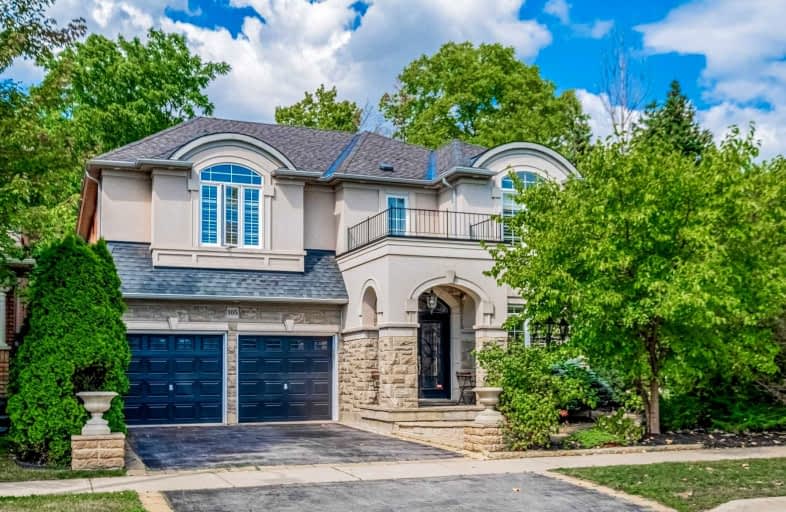
St Patrick Separate School
Elementary: Catholic
1.43 km
Ascension Separate School
Elementary: Catholic
1.88 km
Mohawk Gardens Public School
Elementary: Public
1.46 km
Frontenac Public School
Elementary: Public
2.21 km
St Dominics Separate School
Elementary: Catholic
2.39 km
Pineland Public School
Elementary: Public
2.10 km
Gary Allan High School - SCORE
Secondary: Public
5.01 km
Robert Bateman High School
Secondary: Public
2.07 km
Abbey Park High School
Secondary: Public
6.32 km
Corpus Christi Catholic Secondary School
Secondary: Catholic
5.12 km
Nelson High School
Secondary: Public
3.95 km
Thomas A Blakelock High School
Secondary: Public
5.14 km







