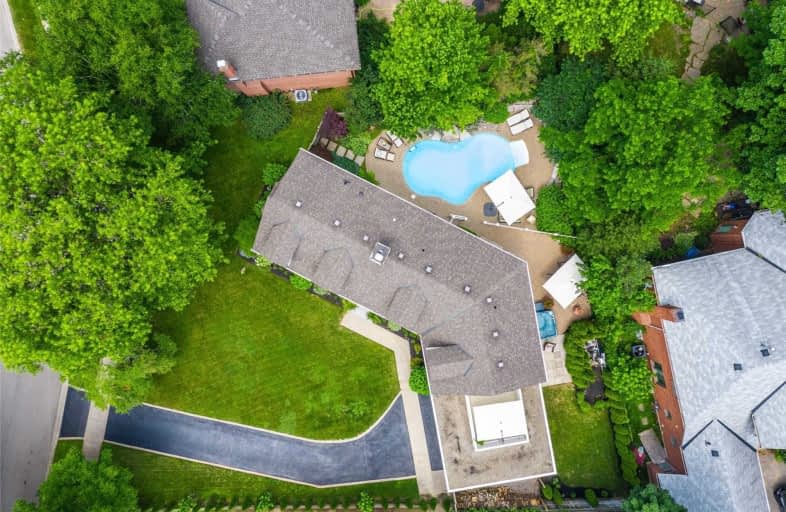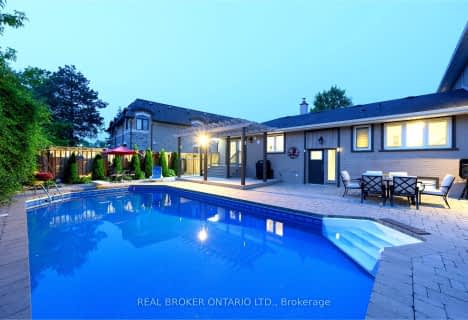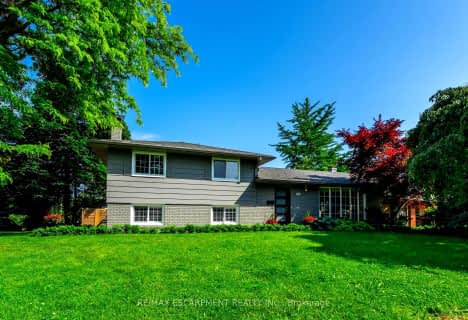
Video Tour

St James Separate School
Elementary: Catholic
1.04 km
École élémentaire Patricia-Picknell
Elementary: Public
1.43 km
Brookdale Public School
Elementary: Public
1.23 km
ÉÉC Sainte-Marie-Oakville
Elementary: Catholic
1.64 km
W H Morden Public School
Elementary: Public
0.80 km
Pine Grove Public School
Elementary: Public
0.82 km
École secondaire Gaétan Gervais
Secondary: Public
3.72 km
Gary Allan High School - Oakville
Secondary: Public
4.09 km
Gary Allan High School - STEP
Secondary: Public
4.09 km
Thomas A Blakelock High School
Secondary: Public
0.96 km
St Thomas Aquinas Roman Catholic Secondary School
Secondary: Catholic
1.19 km
White Oaks High School
Secondary: Public
4.15 km
$
$1,960,000
- 4 bath
- 4 bed
- 2500 sqft
1152 Montrose Abbey Drive, Oakville, Ontario • L6M 1E5 • Glen Abbey








