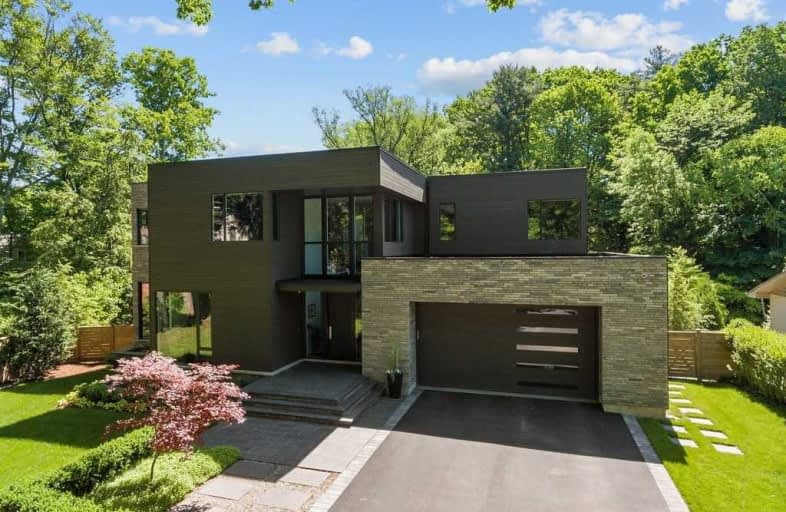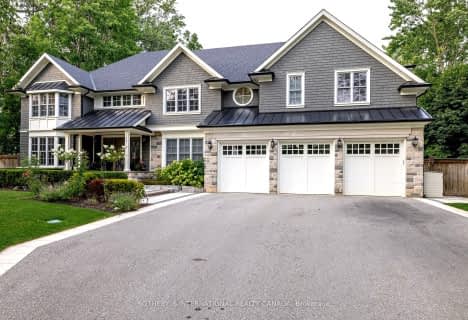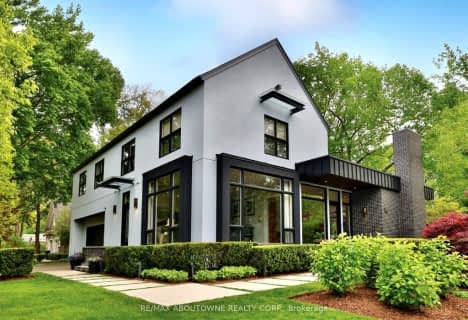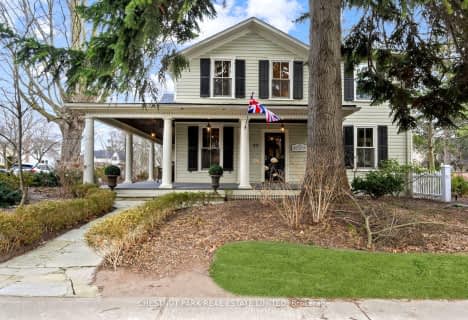
Video Tour

Oakwood Public School
Elementary: Public
2.30 km
New Central Public School
Elementary: Public
0.90 km
St Vincent's Catholic School
Elementary: Catholic
0.70 km
Falgarwood Public School
Elementary: Public
2.62 km
E J James Public School
Elementary: Public
0.84 km
Maple Grove Public School
Elementary: Public
1.68 km
École secondaire Gaétan Gervais
Secondary: Public
2.49 km
Gary Allan High School - Oakville
Secondary: Public
3.18 km
Gary Allan High School - STEP
Secondary: Public
3.18 km
Oakville Trafalgar High School
Secondary: Public
1.42 km
St Thomas Aquinas Roman Catholic Secondary School
Secondary: Catholic
3.16 km
White Oaks High School
Secondary: Public
3.14 km
$
$6,250,000
- 8 bath
- 5 bed
- 3500 sqft
177 Gloucester Avenue, Oakville, Ontario • L6J 3W3 • Old Oakville













