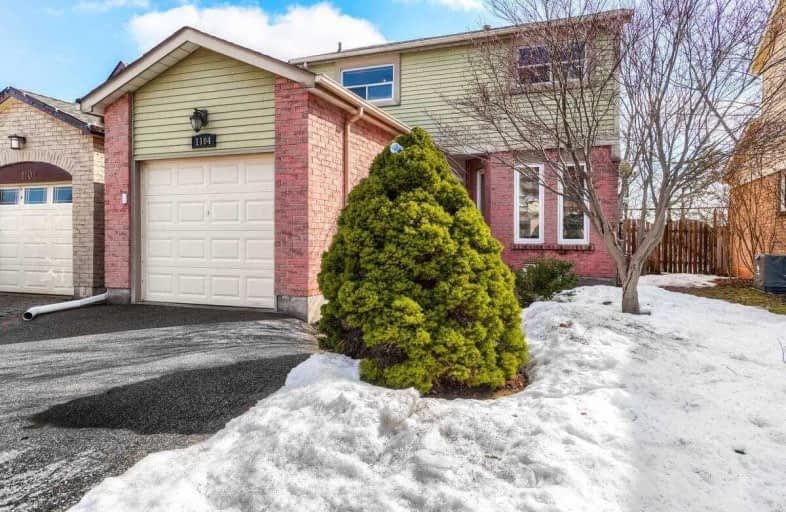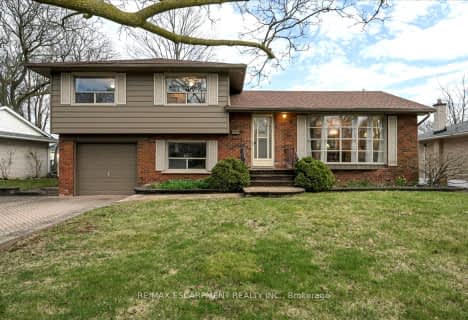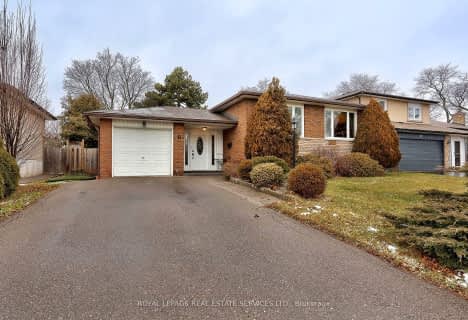
Brookdale Public School
Elementary: Public
1.65 km
Abbey Lane Public School
Elementary: Public
0.97 km
St Joseph's School
Elementary: Catholic
1.86 km
St Matthew's School
Elementary: Catholic
0.34 km
Pilgrim Wood Public School
Elementary: Public
1.18 km
Pine Grove Public School
Elementary: Public
1.57 km
Gary Allan High School - Oakville
Secondary: Public
3.02 km
Gary Allan High School - STEP
Secondary: Public
3.02 km
Abbey Park High School
Secondary: Public
1.72 km
St Ignatius of Loyola Secondary School
Secondary: Catholic
1.71 km
Thomas A Blakelock High School
Secondary: Public
2.53 km
White Oaks High School
Secondary: Public
3.11 km








