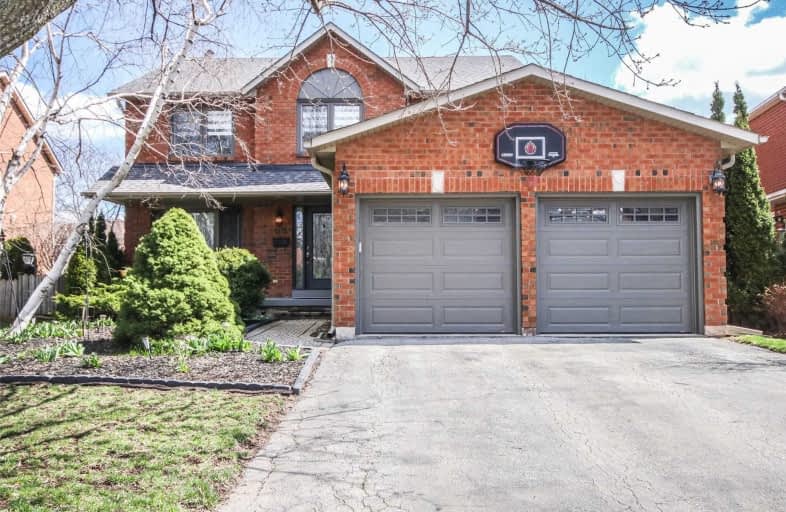
3D Walkthrough

Holy Family School
Elementary: Catholic
1.01 km
Sheridan Public School
Elementary: Public
0.79 km
Falgarwood Public School
Elementary: Public
1.38 km
Post's Corners Public School
Elementary: Public
1.67 km
St Marguerite d'Youville Elementary School
Elementary: Catholic
1.09 km
Joshua Creek Public School
Elementary: Public
1.58 km
École secondaire Gaétan Gervais
Secondary: Public
2.80 km
Gary Allan High School - Oakville
Secondary: Public
2.53 km
Gary Allan High School - STEP
Secondary: Public
2.53 km
Holy Trinity Catholic Secondary School
Secondary: Catholic
2.52 km
Iroquois Ridge High School
Secondary: Public
0.36 km
White Oaks High School
Secondary: Public
2.45 km
$
$1,450,000
- 3 bath
- 4 bed
- 1100 sqft
493 Grand Boulevard, Oakville, Ontario • L6H 1P2 • Iroquois Ridge South



