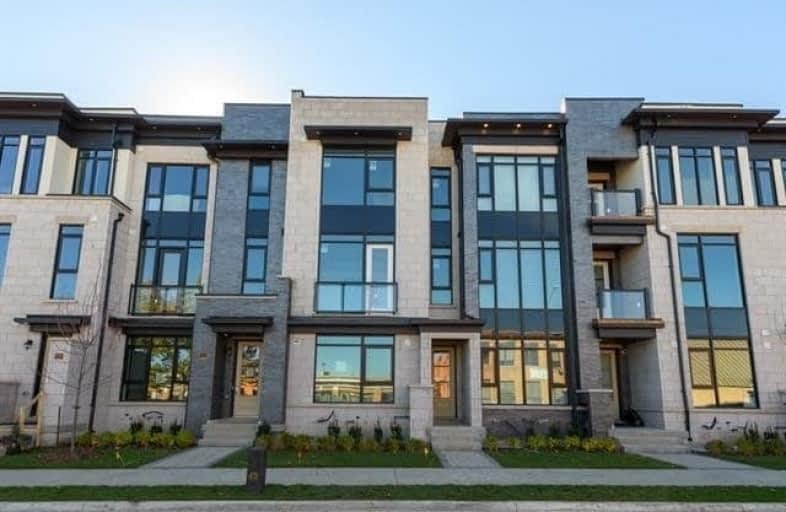
Oakwood Public School
Elementary: Public
1.19 km
St James Separate School
Elementary: Catholic
0.72 km
New Central Public School
Elementary: Public
2.27 km
ÉÉC Sainte-Marie-Oakville
Elementary: Catholic
0.83 km
W H Morden Public School
Elementary: Public
0.65 km
Pine Grove Public School
Elementary: Public
1.65 km
École secondaire Gaétan Gervais
Secondary: Public
2.88 km
Gary Allan High School - Oakville
Secondary: Public
3.43 km
Gary Allan High School - STEP
Secondary: Public
3.43 km
Thomas A Blakelock High School
Secondary: Public
2.30 km
St Thomas Aquinas Roman Catholic Secondary School
Secondary: Catholic
0.16 km
White Oaks High School
Secondary: Public
3.47 km


