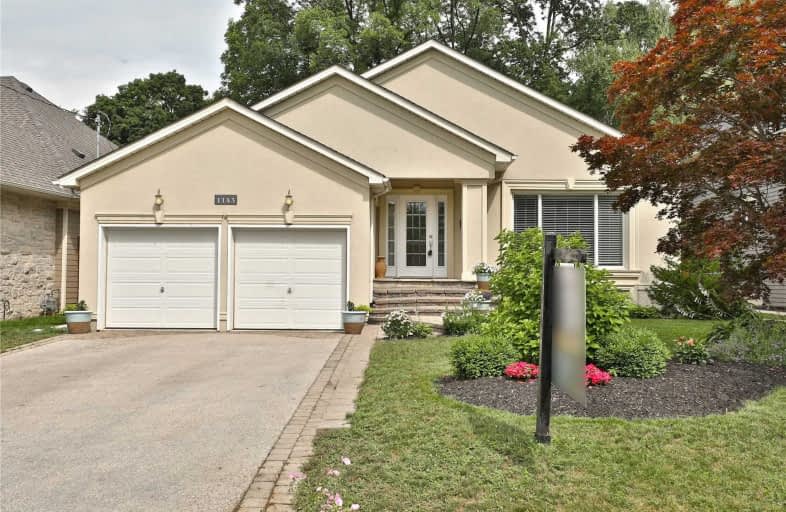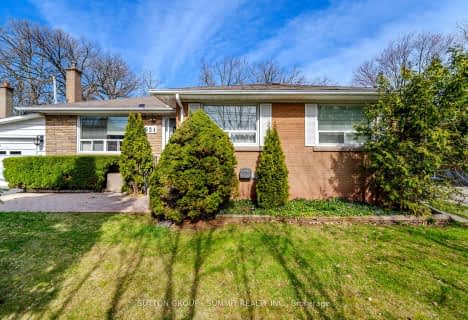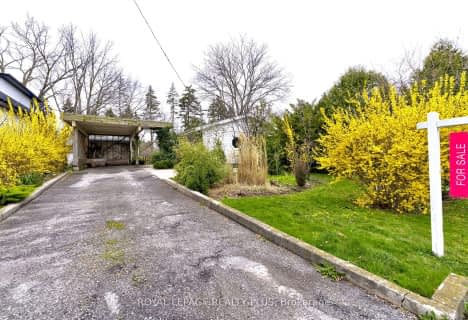
St James Separate School
Elementary: Catholic
1.65 km
École élémentaire Patricia-Picknell
Elementary: Public
0.99 km
Brookdale Public School
Elementary: Public
0.32 km
St Joseph's School
Elementary: Catholic
0.40 km
W H Morden Public School
Elementary: Public
1.54 km
Pine Grove Public School
Elementary: Public
0.73 km
École secondaire Gaétan Gervais
Secondary: Public
4.03 km
Gary Allan High School - Oakville
Secondary: Public
4.25 km
Gary Allan High School - STEP
Secondary: Public
4.25 km
Abbey Park High School
Secondary: Public
3.23 km
Thomas A Blakelock High School
Secondary: Public
0.65 km
St Thomas Aquinas Roman Catholic Secondary School
Secondary: Catholic
2.02 km
$
$1,368,888
- 3 bath
- 4 bed
- 1500 sqft
1208 Old Oak Drive, Oakville, Ontario • L6M 3K6 • West Oak Trails














