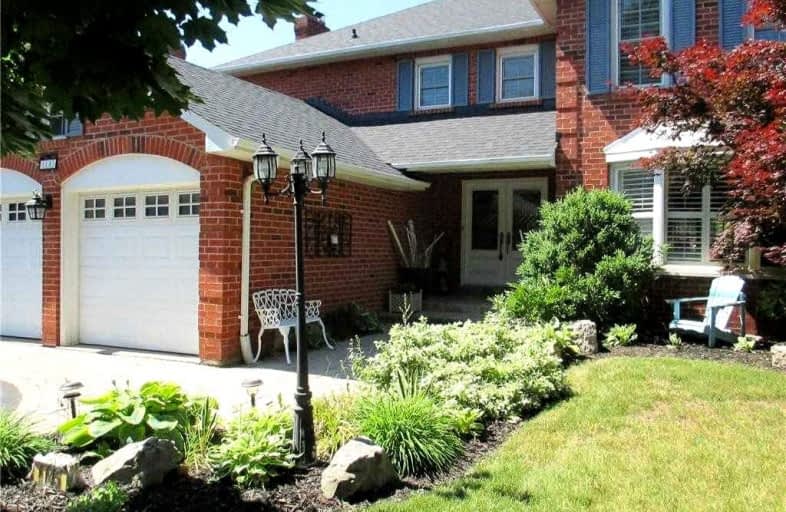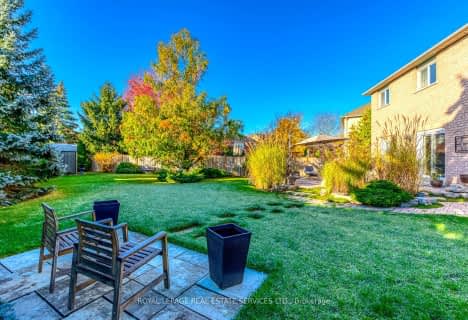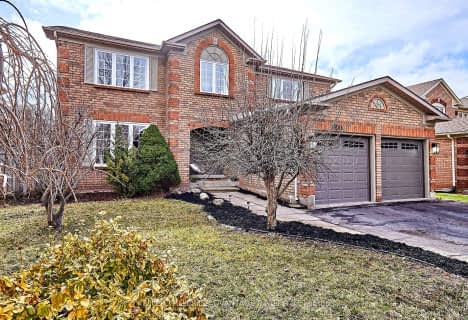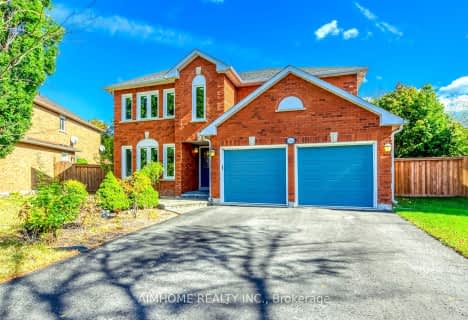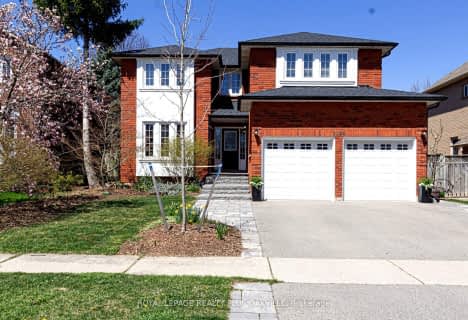
St Johns School
Elementary: CatholicBrookdale Public School
Elementary: PublicAbbey Lane Public School
Elementary: PublicSt Matthew's School
Elementary: CatholicPilgrim Wood Public School
Elementary: PublicWest Oak Public School
Elementary: PublicGary Allan High School - Oakville
Secondary: PublicGary Allan High School - STEP
Secondary: PublicAbbey Park High School
Secondary: PublicSt Ignatius of Loyola Secondary School
Secondary: CatholicThomas A Blakelock High School
Secondary: PublicWhite Oaks High School
Secondary: Public- 4 bath
- 4 bed
- 2500 sqft
1408 Bayberry Place, Oakville, Ontario • L6M 3W3 • West Oak Trails
- 4 bath
- 4 bed
- 2000 sqft
2147 Nightingale Way, Oakville, Ontario • L6M 3R9 • West Oak Trails
- 3 bath
- 4 bed
- 2000 sqft
2127 Nightingale Way, Oakville, Ontario • L6M 3R9 • West Oak Trails
- 3 bath
- 4 bed
- 3500 sqft
2100 Schoolmaster Circle, Oakville, Ontario • L6M 3A2 • Glen Abbey
- 3 bath
- 5 bed
- 3000 sqft
2168 Winding Woods Drive, Oakville, Ontario • L6H 5T8 • River Oaks
