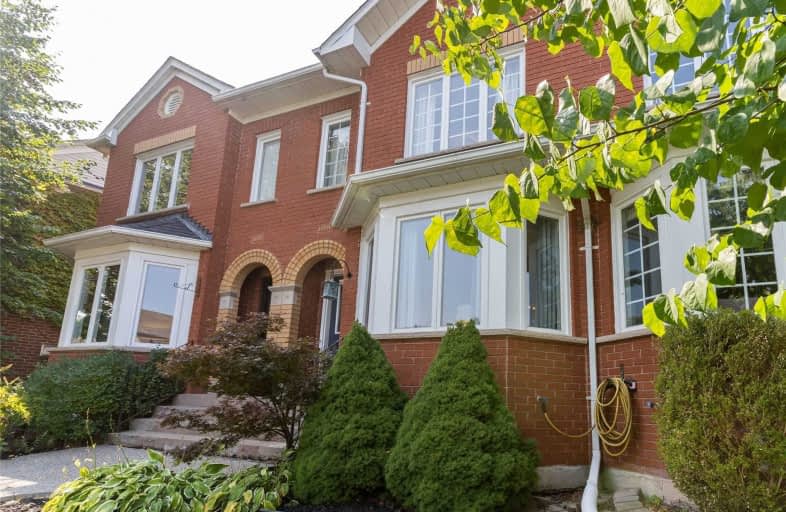
Video Tour

Our Lady of Peace School
Elementary: Catholic
1.54 km
St. Teresa of Calcutta Elementary School
Elementary: Catholic
0.16 km
River Oaks Public School
Elementary: Public
1.86 km
Pilgrim Wood Public School
Elementary: Public
2.10 km
Forest Trail Public School (Elementary)
Elementary: Public
1.31 km
West Oak Public School
Elementary: Public
0.41 km
Gary Allan High School - Oakville
Secondary: Public
3.05 km
Gary Allan High School - STEP
Secondary: Public
3.05 km
Abbey Park High School
Secondary: Public
1.75 km
Garth Webb Secondary School
Secondary: Public
2.41 km
St Ignatius of Loyola Secondary School
Secondary: Catholic
0.87 km
Holy Trinity Catholic Secondary School
Secondary: Catholic
2.44 km



