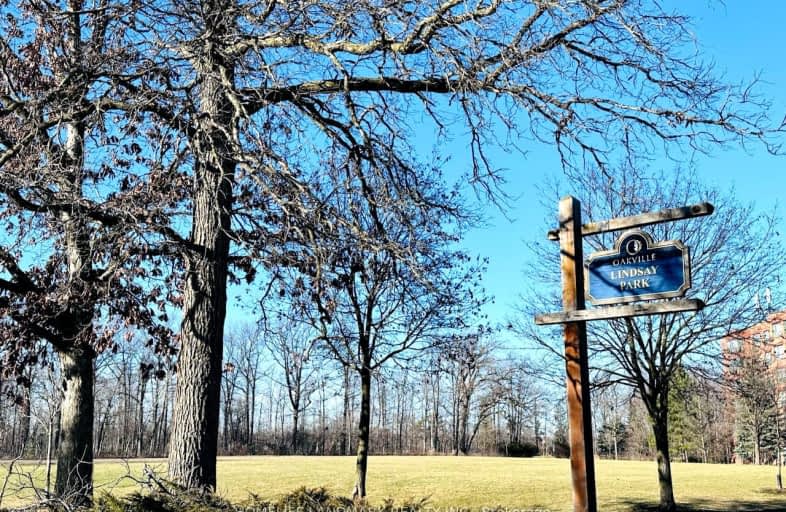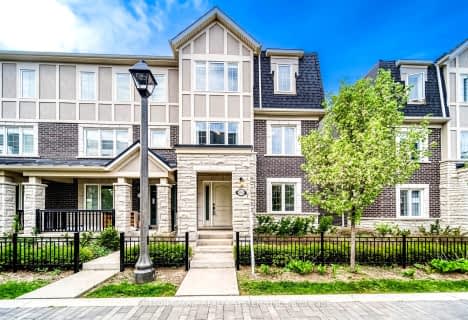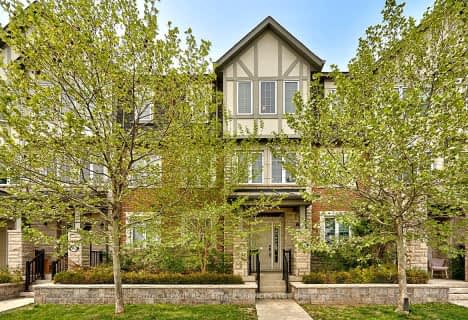Car-Dependent
- Most errands require a car.
Some Transit
- Most errands require a car.
Very Bikeable
- Most errands can be accomplished on bike.

St Johns School
Elementary: CatholicAbbey Lane Public School
Elementary: PublicMontclair Public School
Elementary: PublicSt Matthew's School
Elementary: CatholicMunn's Public School
Elementary: PublicSunningdale Public School
Elementary: PublicÉcole secondaire Gaétan Gervais
Secondary: PublicGary Allan High School - Oakville
Secondary: PublicGary Allan High School - STEP
Secondary: PublicSt Ignatius of Loyola Secondary School
Secondary: CatholicSt Thomas Aquinas Roman Catholic Secondary School
Secondary: CatholicWhite Oaks High School
Secondary: Public-
Litchfield Park
White Oaks Blvd (at Litchfield Rd), Oakville ON 2.94km -
Holton Heights Park
1315 Holton Heights Dr, Oakville ON 3.18km -
Lakeside Park
2 Navy St (at Front St.), Oakville ON L6J 2Y5 3.31km
-
Medusa
432 Kerr St, Oakville ON L6K 3C4 1.8km -
TD Bank Financial Group
321 Iroquois Shore Rd, Oakville ON L6H 1M3 2.48km -
TD Bank Financial Group
1424 Upper Middle Rd W, Oakville ON L6M 3G3 2.86km









