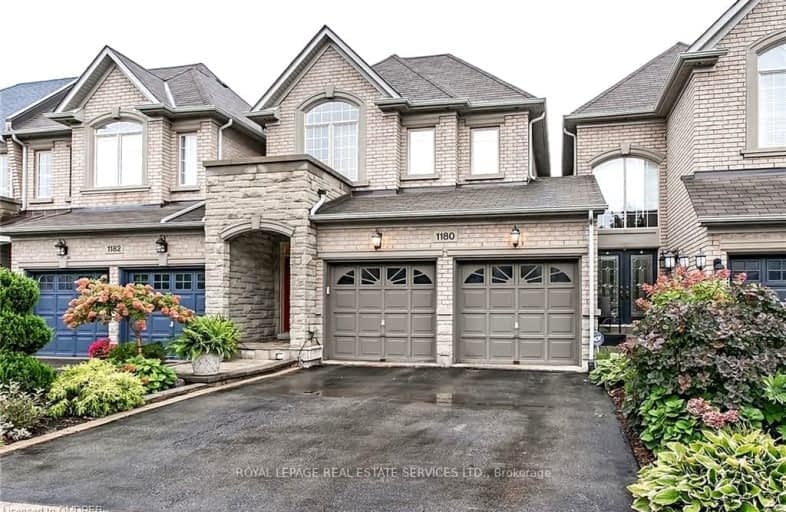Car-Dependent
- Almost all errands require a car.
9
/100
Some Transit
- Most errands require a car.
40
/100
Very Bikeable
- Most errands can be accomplished on bike.
75
/100

Holy Family School
Elementary: Catholic
2.37 km
Sheridan Public School
Elementary: Public
2.17 km
Post's Corners Public School
Elementary: Public
2.29 km
St Marguerite d'Youville Elementary School
Elementary: Catholic
1.28 km
St Andrew Catholic School
Elementary: Catholic
2.45 km
Joshua Creek Public School
Elementary: Public
1.01 km
Gary Allan High School - Oakville
Secondary: Public
3.73 km
Gary Allan High School - STEP
Secondary: Public
3.73 km
Loyola Catholic Secondary School
Secondary: Catholic
3.41 km
Holy Trinity Catholic Secondary School
Secondary: Catholic
2.91 km
Iroquois Ridge High School
Secondary: Public
1.15 km
White Oaks High School
Secondary: Public
3.66 km
$
$3,580
- 3 bath
- 3 bed
- 1500 sqft
3458 Vernon Powell Drive, Oakville, Ontario • L6H 0Y1 • Rural Oakville
$
$3,850
- 3 bath
- 3 bed
- 1500 sqft
405 Ravineview Way, Oakville, Ontario • L6H 6S7 • Iroquois Ridge North
$
$4,000
- 5 bath
- 4 bed
- 2500 sqft
120 Settlers Road East, Oakville, Ontario • L6H 7C8 • Rural Oakville














