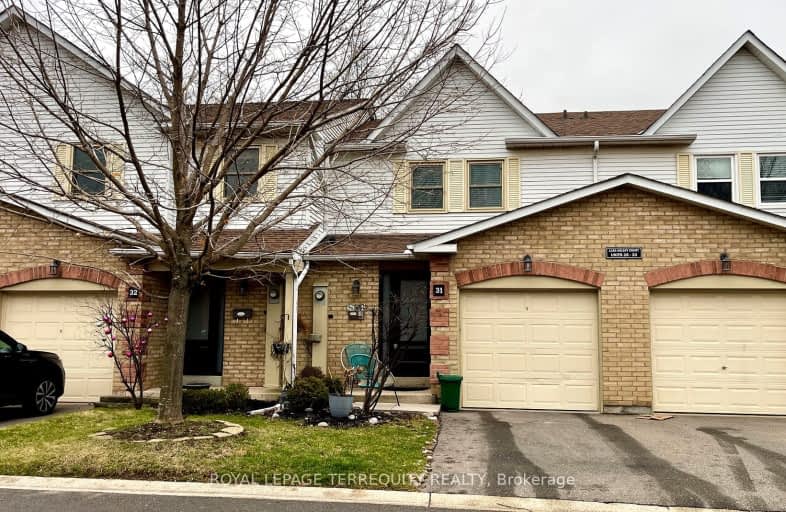Car-Dependent
- Almost all errands require a car.
Good Transit
- Some errands can be accomplished by public transportation.
Bikeable
- Some errands can be accomplished on bike.

École élémentaire École élémentaire Gaetan-Gervais
Elementary: PublicÉcole élémentaire du Chêne
Elementary: PublicSt Michaels Separate School
Elementary: CatholicMontclair Public School
Elementary: PublicMunn's Public School
Elementary: PublicSunningdale Public School
Elementary: PublicÉcole secondaire Gaétan Gervais
Secondary: PublicGary Allan High School - Oakville
Secondary: PublicGary Allan High School - STEP
Secondary: PublicHoly Trinity Catholic Secondary School
Secondary: CatholicIroquois Ridge High School
Secondary: PublicWhite Oaks High School
Secondary: Public-
Bayshire Woods Park
1359 Bayshire Dr, Oakville ON L6H 6C7 3.28km -
Kingsford Park
Oakville ON 3.27km -
Lakeside Park
2 Navy St (at Front St.), Oakville ON L6J 2Y5 3.63km
-
CIBC
271 Hays Blvd, Oakville ON L6H 6Z3 2.67km -
RBC Royal Bank
483 Dundas St W (Neyagawa), Oakville ON L6M 1L9 3.66km -
TD Bank Financial Group
2517 Prince Michael Dr, Oakville ON L6H 0E9 3.71km
- 3 bath
- 3 bed
- 1200 sqft
346-349 Wheat Boom Drive, Oakville, Ontario • L6H 7X5 • Rural Oakville
- 2 bath
- 3 bed
- 1000 sqft
120-349 Wheat Boom Drive, Oakville, Ontario • L6H 7X4 • Rural Oakville
- 3 bath
- 3 bed
- 2000 sqft
23-530 Falgarwood Drive, Oakville, Ontario • L6H 1N3 • Iroquois Ridge North





