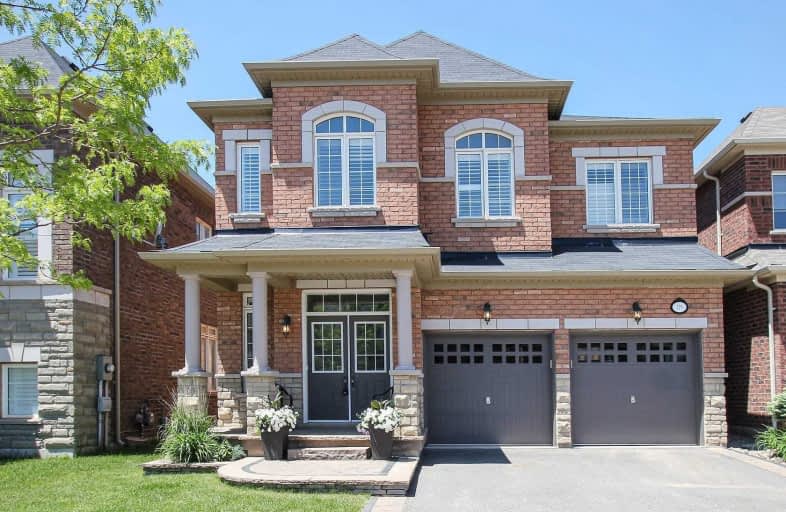
St. Gregory the Great (Elementary)
Elementary: Catholic
0.17 km
Our Lady of Peace School
Elementary: Catholic
1.28 km
River Oaks Public School
Elementary: Public
1.67 km
Post's Corners Public School
Elementary: Public
1.57 km
Oodenawi Public School
Elementary: Public
0.89 km
St Andrew Catholic School
Elementary: Catholic
1.18 km
Gary Allan High School - Oakville
Secondary: Public
3.03 km
Gary Allan High School - STEP
Secondary: Public
3.03 km
St Ignatius of Loyola Secondary School
Secondary: Catholic
3.64 km
Holy Trinity Catholic Secondary School
Secondary: Catholic
0.98 km
Iroquois Ridge High School
Secondary: Public
3.07 km
White Oaks High School
Secondary: Public
3.03 km


