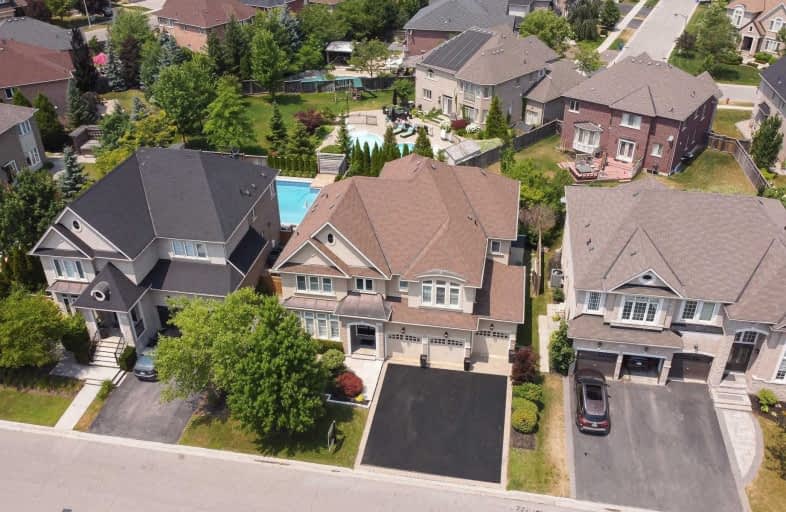
Holy Family School
Elementary: CatholicSheridan Public School
Elementary: PublicFalgarwood Public School
Elementary: PublicPost's Corners Public School
Elementary: PublicSt Marguerite d'Youville Elementary School
Elementary: CatholicJoshua Creek Public School
Elementary: PublicÉcole secondaire Gaétan Gervais
Secondary: PublicGary Allan High School - Oakville
Secondary: PublicGary Allan High School - STEP
Secondary: PublicHoly Trinity Catholic Secondary School
Secondary: CatholicIroquois Ridge High School
Secondary: PublicWhite Oaks High School
Secondary: Public- 3 bath
- 4 bed
- 2500 sqft
2711 North Ridge Trail, Oakville, Ontario • L6H 7A3 • Iroquois Ridge North
- 4 bath
- 4 bed
- 2500 sqft
3016 William Cutmore Boulevard, Oakville, Ontario • L6H 3S3 • Rural Oakville
- 3 bath
- 4 bed
- 2500 sqft
2555 Nichols Drive, Oakville, Ontario • L6H 7L3 • Iroquois Ridge North
- 5 bath
- 5 bed
- 2000 sqft
2151 Grand Ravine Drive, Oakville, Ontario • L6H 6B3 • River Oaks
- 4 bath
- 4 bed
- 2500 sqft
447 George Ryan Avenue, Oakville, Ontario • L6H 0S3 • Rural Oakville
- 6 bath
- 4 bed
- 3000 sqft
2124 Grand Boulevard, Oakville, Ontario • L6H 5M3 • Iroquois Ridge North
- 4 bath
- 4 bed
- 2500 sqft
1495 Everest Crescent, Oakville, Ontario • L6H 3S3 • Rural Oakville














