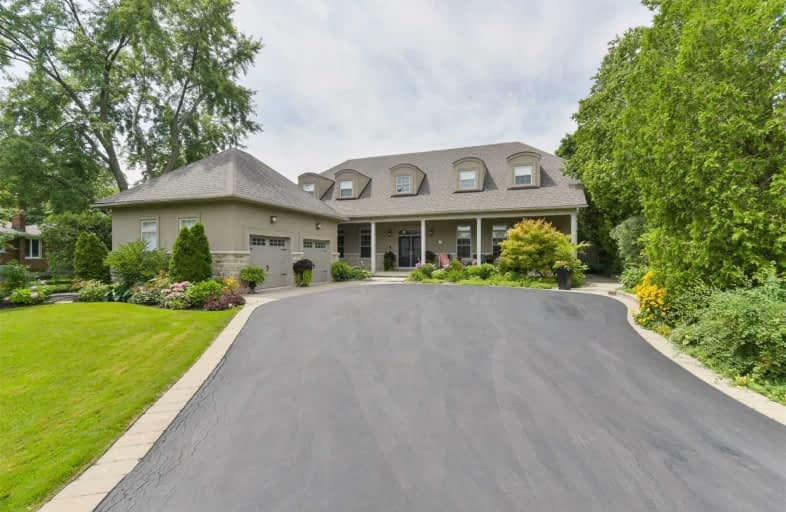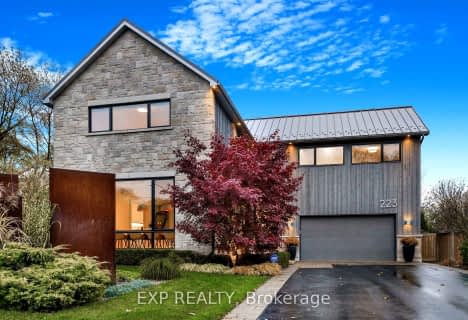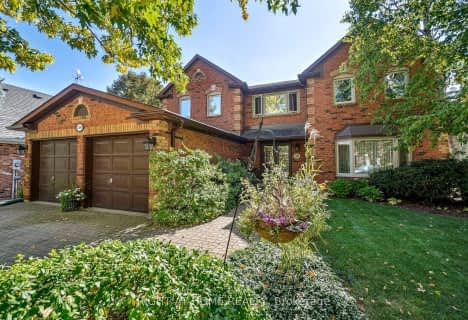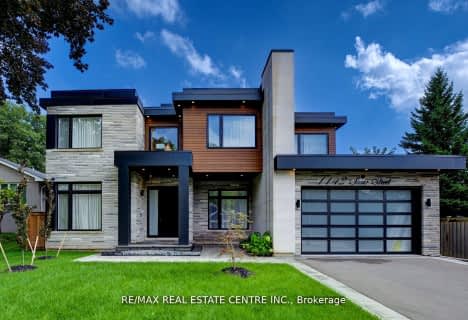
St James Separate School
Elementary: Catholic
1.92 km
École élémentaire Patricia-Picknell
Elementary: Public
0.68 km
Brookdale Public School
Elementary: Public
0.49 km
St Joseph's School
Elementary: Catholic
0.37 km
W H Morden Public School
Elementary: Public
1.77 km
Pine Grove Public School
Elementary: Public
1.05 km
École secondaire Gaétan Gervais
Secondary: Public
4.35 km
Gary Allan High School - Oakville
Secondary: Public
4.58 km
Abbey Park High School
Secondary: Public
3.39 km
St Ignatius of Loyola Secondary School
Secondary: Catholic
3.76 km
Thomas A Blakelock High School
Secondary: Public
0.43 km
St Thomas Aquinas Roman Catholic Secondary School
Secondary: Catholic
2.23 km
$
$3,499,000
- 5 bath
- 4 bed
- 3500 sqft
552 Wingrove Crescent, Oakville, Ontario • L6L 4R6 • Bronte East












