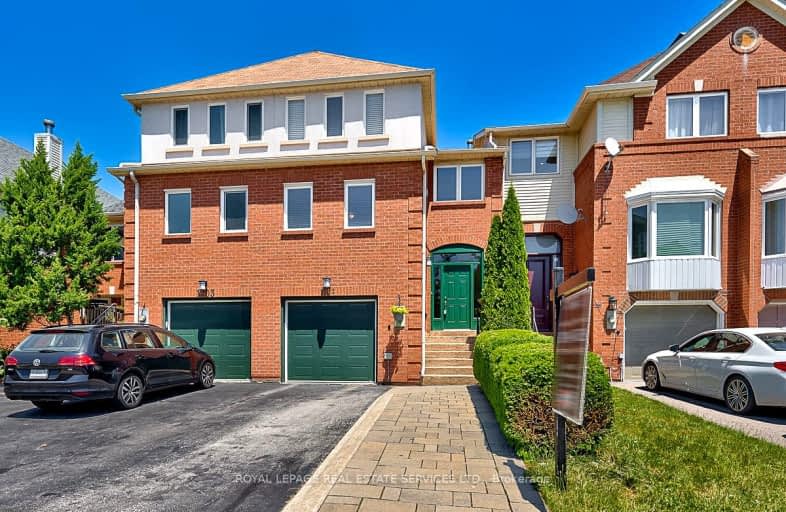Very Walkable
- Most errands can be accomplished on foot.
77
/100
Some Transit
- Most errands require a car.
35
/100
Bikeable
- Some errands can be accomplished on bike.
65
/100

St Johns School
Elementary: Catholic
1.23 km
Abbey Lane Public School
Elementary: Public
0.39 km
Montclair Public School
Elementary: Public
1.79 km
St Matthew's School
Elementary: Catholic
1.12 km
Munn's Public School
Elementary: Public
1.86 km
Sunningdale Public School
Elementary: Public
1.15 km
École secondaire Gaétan Gervais
Secondary: Public
1.83 km
Gary Allan High School - Oakville
Secondary: Public
1.66 km
Gary Allan High School - STEP
Secondary: Public
1.66 km
St Ignatius of Loyola Secondary School
Secondary: Catholic
2.01 km
Holy Trinity Catholic Secondary School
Secondary: Catholic
2.85 km
White Oaks High School
Secondary: Public
1.75 km
-
Holton Heights Park
1315 Holton Heights Dr, Oakville ON 3.19km -
Heritage Way Park
Oakville ON 3.26km -
Oakville Water Works Park
Where Kerr Street meets the lakefront, Oakville ON 3.36km
-
BMO Bank of Montreal
530 Kerr St, Oakville ON L6K 3C7 1.7km -
TD Bank Financial Group
321 Iroquois Shore Rd, Oakville ON L6H 1M3 2.55km -
Scotiabank
1500 Upper Middle Rd W (3rd Line), Oakville ON L6M 3G3 2.79km
$
$3,500
- 3 bath
- 3 bed
- 1500 sqft
201 Ellen Davidson Drive, Oakville, Ontario • L6M 0V1 • Rural Oakville
$
$3,350
- 3 bath
- 3 bed
- 1100 sqft
279 Ellen Davidson Drive, Oakville, Ontario • L6M 0V6 • Rural Oakville







