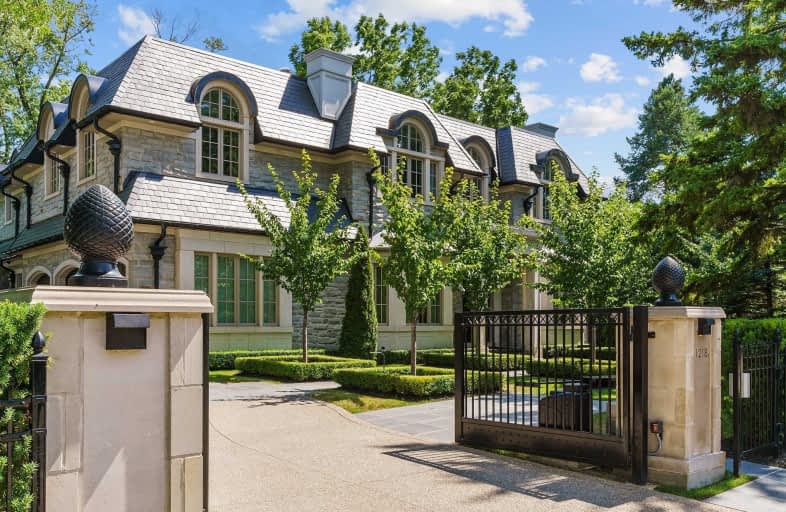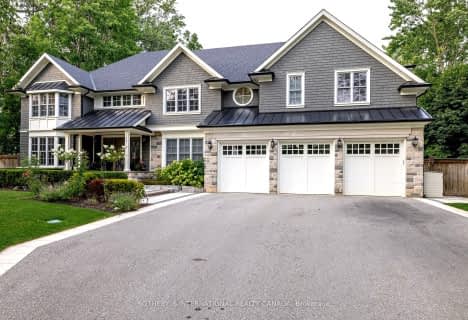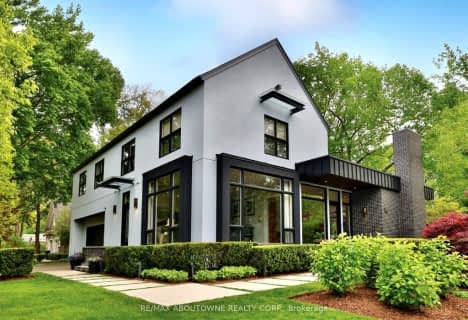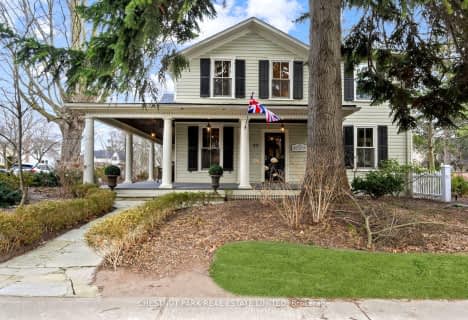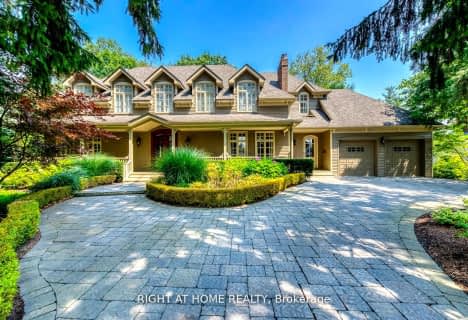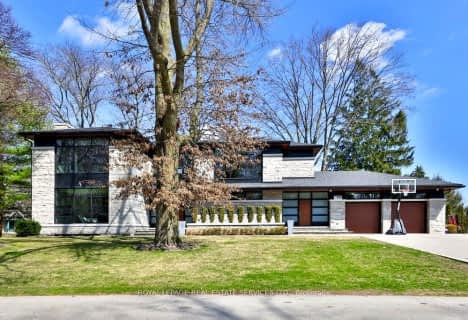
Oakwood Public School
Elementary: Public
2.78 km
New Central Public School
Elementary: Public
1.23 km
St Vincent's Catholic School
Elementary: Catholic
0.23 km
Falgarwood Public School
Elementary: Public
2.71 km
E J James Public School
Elementary: Public
0.46 km
Maple Grove Public School
Elementary: Public
1.22 km
École secondaire Gaétan Gervais
Secondary: Public
2.91 km
Gary Allan High School - Oakville
Secondary: Public
3.58 km
Clarkson Secondary School
Secondary: Public
4.56 km
Oakville Trafalgar High School
Secondary: Public
1.01 km
St Thomas Aquinas Roman Catholic Secondary School
Secondary: Catholic
3.60 km
White Oaks High School
Secondary: Public
3.53 km
$
$6,250,000
- 8 bath
- 5 bed
- 3500 sqft
177 Gloucester Avenue, Oakville, Ontario • L6J 3W3 • Old Oakville
$
$6,000,000
- 7 bath
- 4 bed
- 3500 sqft
133 Gloucester Avenue, Oakville, Ontario • L6J 3W3 • Old Oakville
$
$7,249,999
- 7 bath
- 4 bed
- 3500 sqft
2102 Glenforest Crescent, Oakville, Ontario • L6J 2G4 • Eastlake
