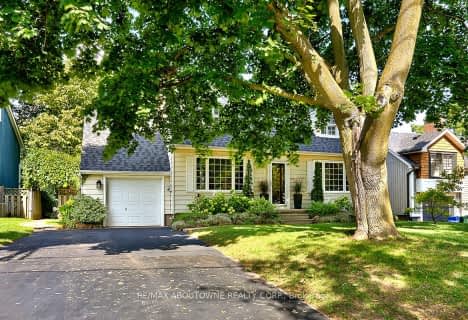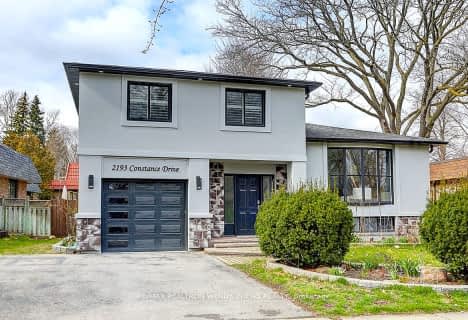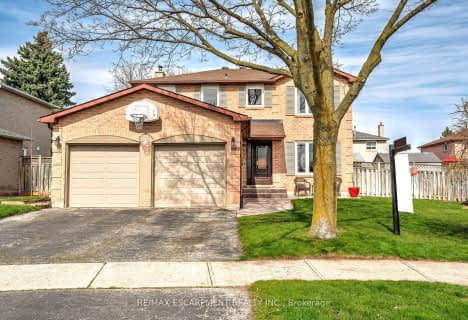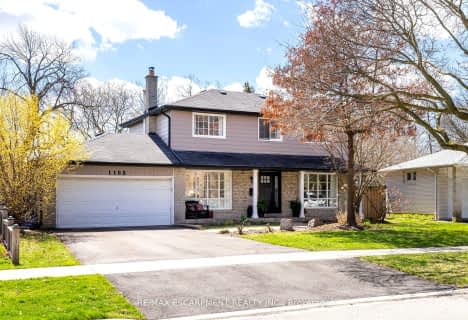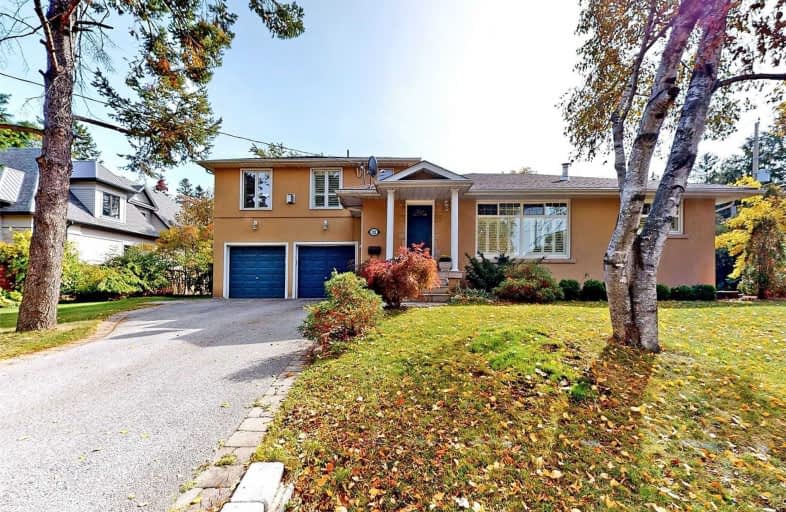

Holy Family School
Elementary: CatholicNew Central Public School
Elementary: PublicSt Vincent's Catholic School
Elementary: CatholicFalgarwood Public School
Elementary: PublicE J James Public School
Elementary: PublicMaple Grove Public School
Elementary: PublicÉcole secondaire Gaétan Gervais
Secondary: PublicGary Allan High School - Oakville
Secondary: PublicGary Allan High School - STEP
Secondary: PublicOakville Trafalgar High School
Secondary: PublicSt Thomas Aquinas Roman Catholic Secondary School
Secondary: CatholicWhite Oaks High School
Secondary: Public- 3 bath
- 3 bed
- 1500 sqft
1485 Kenilworth Crescent, Oakville, Ontario • L6H 3G1 • Iroquois Ridge South
- 3 bath
- 3 bed
- 1500 sqft
1503 Kenilworth Crescent, Oakville, Ontario • L6H 3G1 • Iroquois Ridge South
- 2 bath
- 3 bed
- 1100 sqft
1402 Gainsborough Drive, Oakville, Ontario • L6H 2H6 • Iroquois Ridge South
- 3 bath
- 4 bed
- 1100 sqft
493 Grand Boulevard, Oakville, Ontario • L6H 1P2 • Iroquois Ridge South




