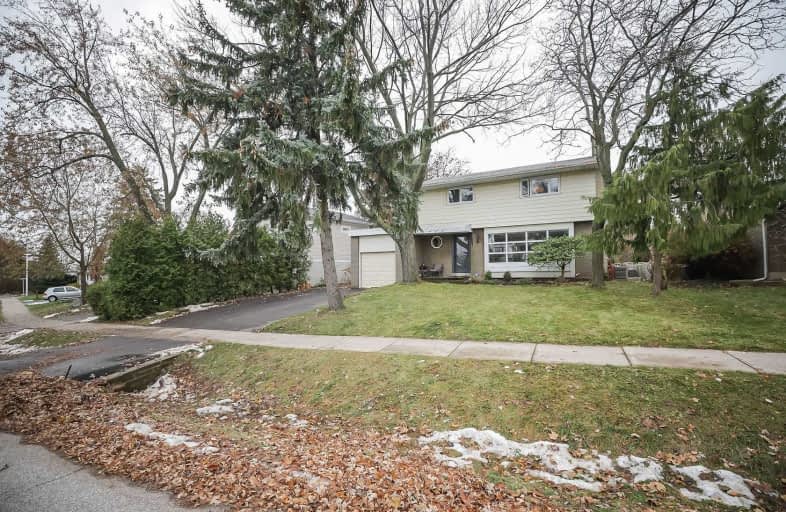
École élémentaire École élémentaire Gaetan-Gervais
Elementary: Public
2.15 km
École élémentaire du Chêne
Elementary: Public
2.14 km
St Michaels Separate School
Elementary: Catholic
1.98 km
Holy Family School
Elementary: Catholic
0.72 km
Sheridan Public School
Elementary: Public
0.93 km
Falgarwood Public School
Elementary: Public
0.34 km
École secondaire Gaétan Gervais
Secondary: Public
2.14 km
Gary Allan High School - Oakville
Secondary: Public
2.38 km
Gary Allan High School - STEP
Secondary: Public
2.38 km
Oakville Trafalgar High School
Secondary: Public
2.15 km
Iroquois Ridge High School
Secondary: Public
1.94 km
White Oaks High School
Secondary: Public
2.29 km


