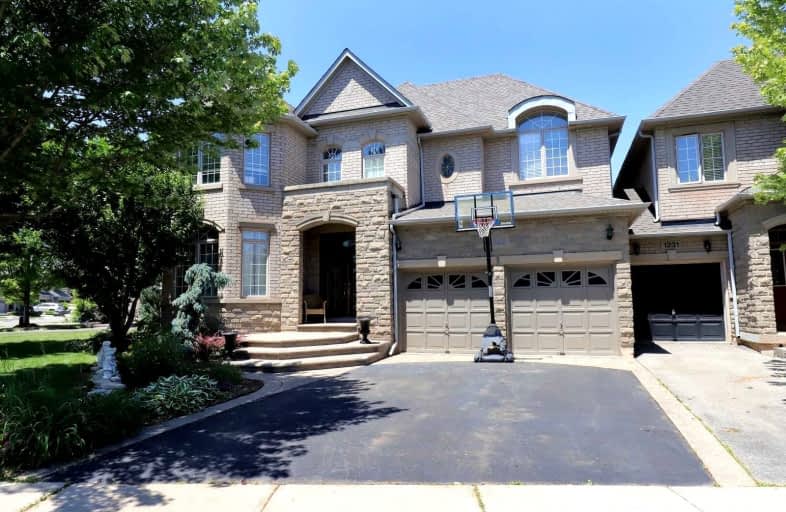
Holy Family School
Elementary: Catholic
2.22 km
Sheridan Public School
Elementary: Public
2.03 km
Post's Corners Public School
Elementary: Public
2.25 km
St Marguerite d'Youville Elementary School
Elementary: Catholic
1.14 km
St Andrew Catholic School
Elementary: Catholic
2.43 km
Joshua Creek Public School
Elementary: Public
0.93 km
Gary Allan High School - Oakville
Secondary: Public
3.64 km
Gary Allan High School - STEP
Secondary: Public
3.64 km
Loyola Catholic Secondary School
Secondary: Catholic
3.50 km
Holy Trinity Catholic Secondary School
Secondary: Catholic
2.91 km
Iroquois Ridge High School
Secondary: Public
1.00 km
White Oaks High School
Secondary: Public
3.57 km


