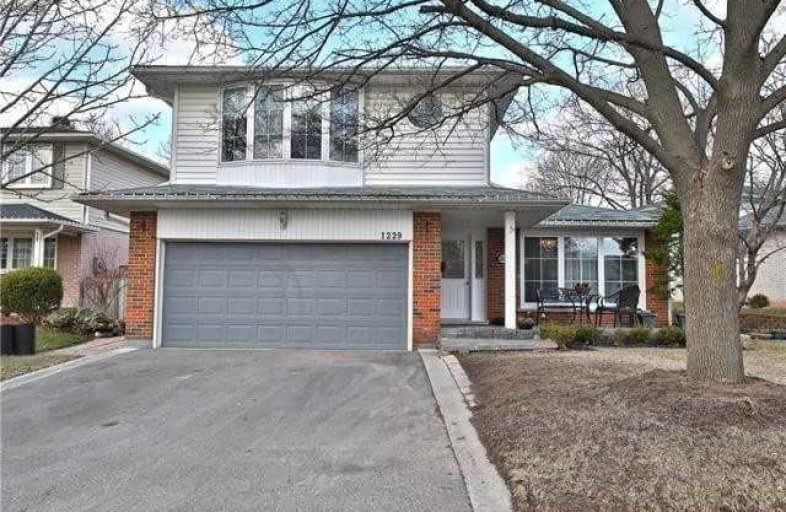
Holy Family School
Elementary: Catholic
0.76 km
Sheridan Public School
Elementary: Public
0.99 km
St Luke Elementary School
Elementary: Catholic
2.29 km
Falgarwood Public School
Elementary: Public
0.48 km
E J James Public School
Elementary: Public
2.11 km
St Marguerite d'Youville Elementary School
Elementary: Catholic
2.01 km
École secondaire Gaétan Gervais
Secondary: Public
2.49 km
Gary Allan High School - Oakville
Secondary: Public
2.72 km
Gary Allan High School - STEP
Secondary: Public
2.72 km
Oakville Trafalgar High School
Secondary: Public
2.06 km
Iroquois Ridge High School
Secondary: Public
1.93 km
White Oaks High School
Secondary: Public
2.63 km


