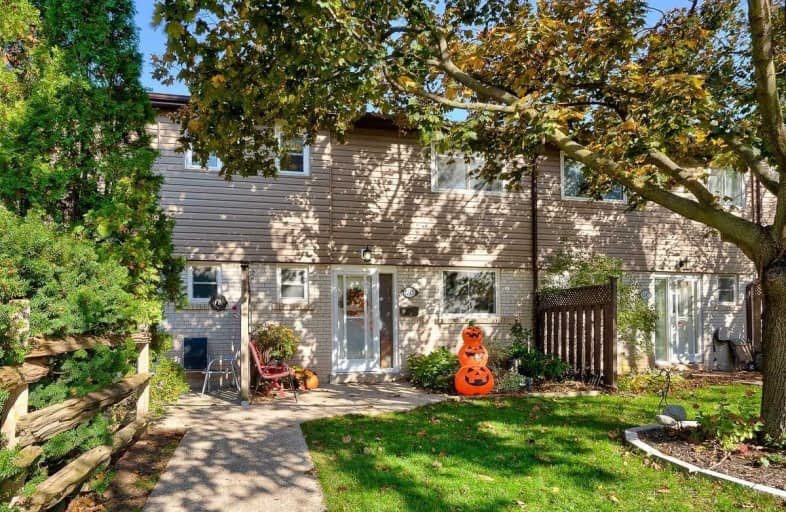
École élémentaire École élémentaire Gaetan-Gervais
Elementary: Public
0.42 km
École élémentaire du Chêne
Elementary: Public
0.41 km
St Michaels Separate School
Elementary: Catholic
0.17 km
Montclair Public School
Elementary: Public
0.14 km
Munn's Public School
Elementary: Public
1.02 km
Sunningdale Public School
Elementary: Public
1.27 km
École secondaire Gaétan Gervais
Secondary: Public
0.41 km
Gary Allan High School - Oakville
Secondary: Public
0.38 km
Gary Allan High School - STEP
Secondary: Public
0.38 km
Holy Trinity Catholic Secondary School
Secondary: Catholic
2.39 km
Iroquois Ridge High School
Secondary: Public
2.87 km
White Oaks High School
Secondary: Public
0.34 km


