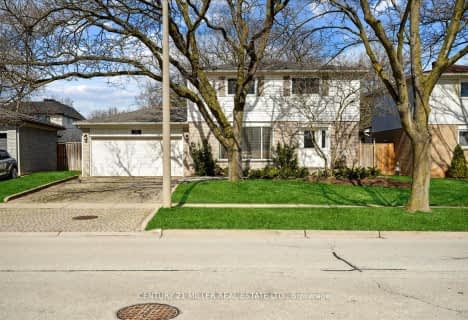
École élémentaire Patricia-Picknell
Elementary: Public
1.71 km
Brookdale Public School
Elementary: Public
2.57 km
Gladys Speers Public School
Elementary: Public
1.19 km
St Joseph's School
Elementary: Catholic
2.32 km
Eastview Public School
Elementary: Public
0.38 km
St Dominics Separate School
Elementary: Catholic
1.10 km
Robert Bateman High School
Secondary: Public
4.90 km
Abbey Park High School
Secondary: Public
4.56 km
Garth Webb Secondary School
Secondary: Public
5.40 km
St Ignatius of Loyola Secondary School
Secondary: Catholic
5.27 km
Thomas A Blakelock High School
Secondary: Public
2.18 km
St Thomas Aquinas Roman Catholic Secondary School
Secondary: Catholic
4.32 km
$
$1,929,000
- 3 bath
- 4 bed
- 1500 sqft
300 Fritillary Street, Oakville, Ontario • L6L 6W7 • Bronte West












