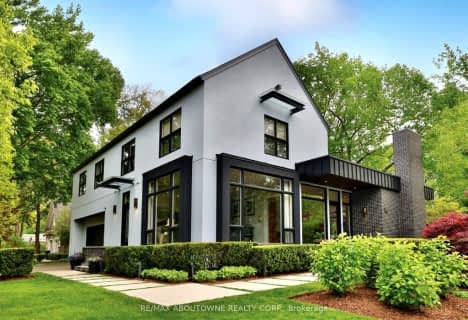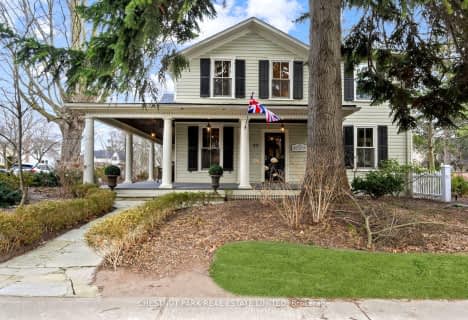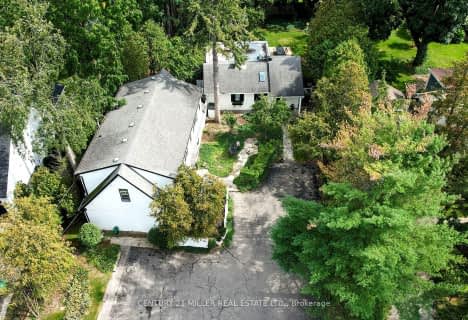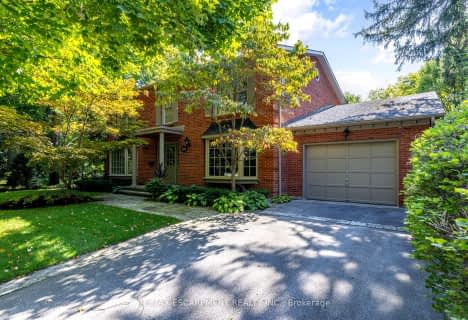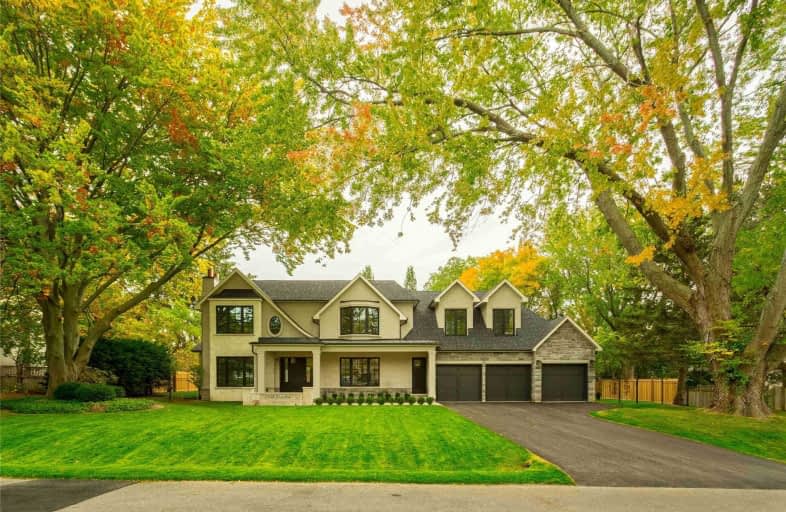
Video Tour

Oakwood Public School
Elementary: Public
2.99 km
New Central Public School
Elementary: Public
1.28 km
St Vincent's Catholic School
Elementary: Catholic
0.40 km
Falgarwood Public School
Elementary: Public
3.06 km
E J James Public School
Elementary: Public
0.68 km
Maple Grove Public School
Elementary: Public
1.20 km
École secondaire Gaétan Gervais
Secondary: Public
3.25 km
Gary Allan High School - Oakville
Secondary: Public
3.93 km
Clarkson Secondary School
Secondary: Public
4.60 km
Oakville Trafalgar High School
Secondary: Public
1.10 km
St Thomas Aquinas Roman Catholic Secondary School
Secondary: Catholic
3.70 km
White Oaks High School
Secondary: Public
3.88 km


