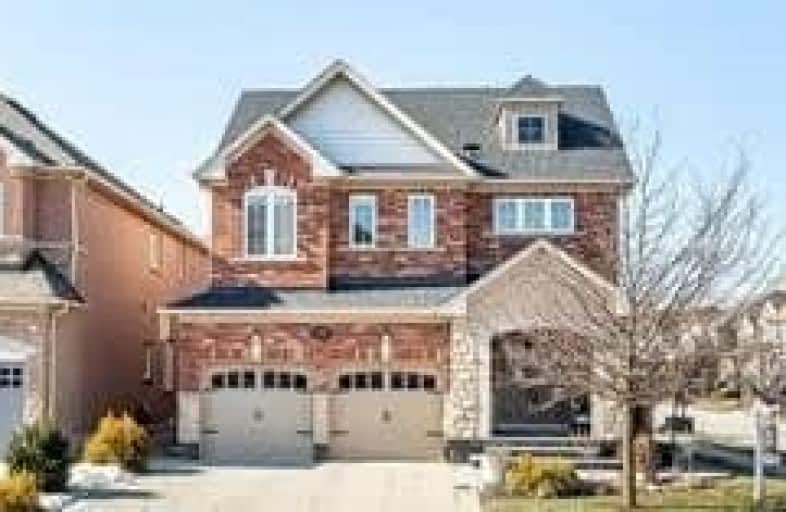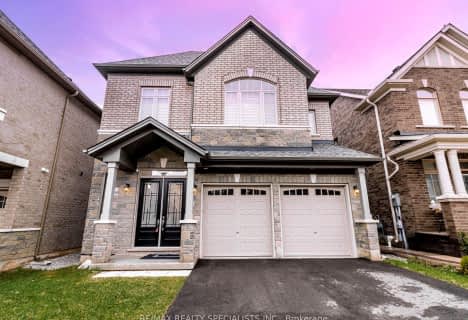
Holy Family School
Elementary: CatholicSheridan Public School
Elementary: PublicFalgarwood Public School
Elementary: PublicPost's Corners Public School
Elementary: PublicSt Marguerite d'Youville Elementary School
Elementary: CatholicJoshua Creek Public School
Elementary: PublicGary Allan High School - Oakville
Secondary: PublicGary Allan High School - STEP
Secondary: PublicLoyola Catholic Secondary School
Secondary: CatholicHoly Trinity Catholic Secondary School
Secondary: CatholicIroquois Ridge High School
Secondary: PublicWhite Oaks High School
Secondary: Public- 4 bath
- 5 bed
- 3000 sqft
109 River Glen Boulevard, Oakville, Ontario • L6H 5Z5 • River Oaks
- 4 bath
- 4 bed
- 2500 sqft
3384 Millicent Avenue, Oakville, Ontario • L6H 7C5 • Rural Oakville
- 3 bath
- 4 bed
- 2000 sqft
2342 Woodridge Way, Oakville, Ontario • L6H 6S3 • Iroquois Ridge North
- 3 bath
- 4 bed
- 2500 sqft
2711 North Ridge Trail, Oakville, Ontario • L6H 7A3 • Iroquois Ridge North
- 3 bath
- 4 bed
- 1500 sqft
1557 Princeton Crescent, Oakville, Ontario • L6H 4H5 • College Park
- 4 bath
- 4 bed
- 2500 sqft
3016 William Cutmore Boulevard, Oakville, Ontario • L6H 3S3 • Rural Oakville
- 5 bath
- 4 bed
- 3000 sqft
3288 Vernon Powell Drive, Oakville, Ontario • L6H 0Y4 • Rural Oakville














