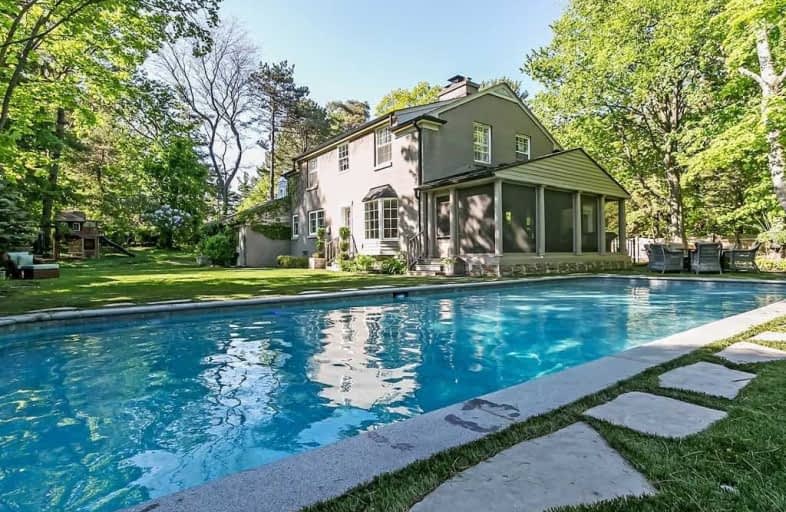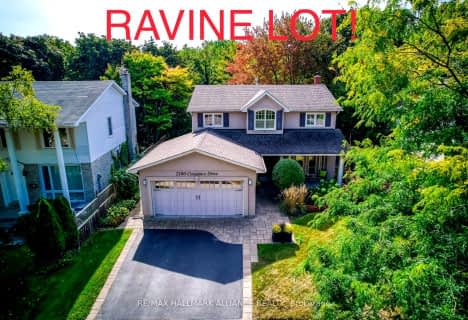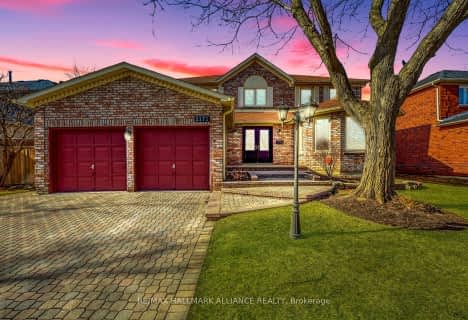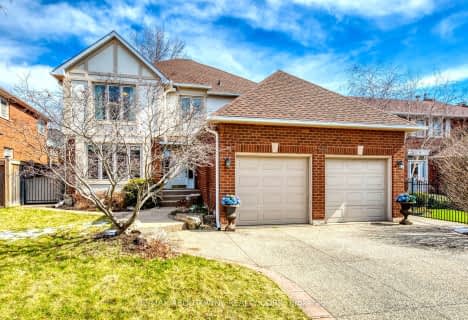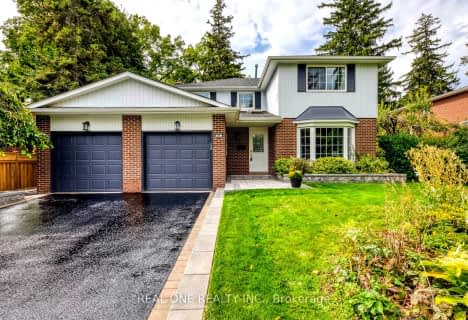
Holy Family School
Elementary: Catholic
2.35 km
New Central Public School
Elementary: Public
1.78 km
St Vincent's Catholic School
Elementary: Catholic
0.70 km
Falgarwood Public School
Elementary: Public
1.97 km
E J James Public School
Elementary: Public
0.48 km
Maple Grove Public School
Elementary: Public
1.17 km
École secondaire Gaétan Gervais
Secondary: Public
2.59 km
Gary Allan High School - Oakville
Secondary: Public
3.18 km
Gary Allan High School - STEP
Secondary: Public
3.18 km
Oakville Trafalgar High School
Secondary: Public
0.82 km
St Thomas Aquinas Roman Catholic Secondary School
Secondary: Catholic
3.93 km
White Oaks High School
Secondary: Public
3.12 km
$
$1,749,900
- 5 bath
- 5 bed
- 3000 sqft
1216 Falgarwood Drive, Oakville, Ontario • L6H 2L3 • Iroquois Ridge South
$
$1,999,000
- 3 bath
- 5 bed
- 2500 sqft
1242 Montclair Drive, Oakville, Ontario • L6H 1Z4 • College Park
$
$2,049,000
- 4 bath
- 4 bed
- 2000 sqft
1404 Kathleen Crescent, Oakville, Ontario • L6H 2G7 • Iroquois Ridge South
