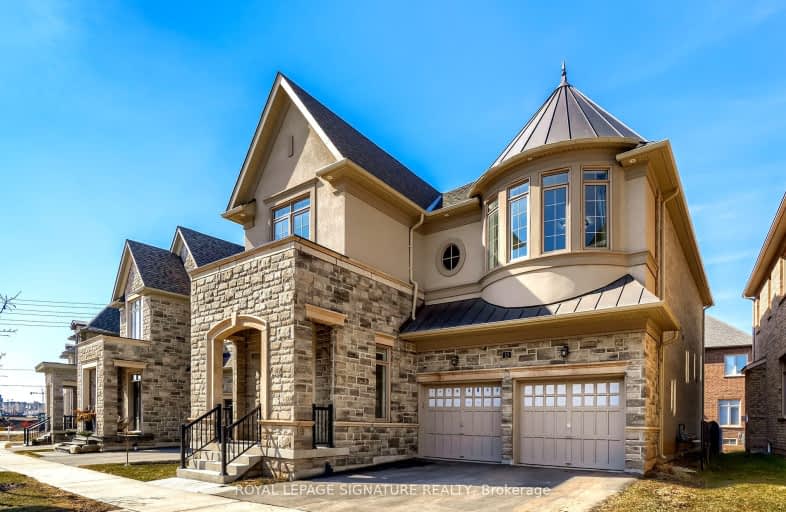Car-Dependent
- Almost all errands require a car.
Some Transit
- Most errands require a car.
Somewhat Bikeable
- Most errands require a car.

St. Gregory the Great (Elementary)
Elementary: CatholicOur Lady of Peace School
Elementary: CatholicRiver Oaks Public School
Elementary: PublicPost's Corners Public School
Elementary: PublicOodenawi Public School
Elementary: PublicSt Andrew Catholic School
Elementary: CatholicGary Allan High School - Oakville
Secondary: PublicGary Allan High School - STEP
Secondary: PublicSt Ignatius of Loyola Secondary School
Secondary: CatholicHoly Trinity Catholic Secondary School
Secondary: CatholicIroquois Ridge High School
Secondary: PublicWhite Oaks High School
Secondary: Public-
Bayshire Woods Park
1359 Bayshire Dr, Oakville ON L6H 6C7 3.34km -
Tom Chater Memorial Park
3195 the Collegeway, Mississauga ON L5L 4Z6 5.3km -
Heritage Way Park
Oakville ON 6.31km
-
TD Bank Financial Group
2517 Prince Michael Dr, Oakville ON L6H 0E9 2.39km -
TD Bank Financial Group
321 Iroquois Shore Rd, Oakville ON L6H 1M3 4.54km -
TD Bank Financial Group
1424 Upper Middle Rd W, Oakville ON L6M 3G3 5.4km
- 3 bath
- 4 bed
- 3000 sqft
142 Mcwilliams Crescent, Oakville, Ontario • L6M 0W4 • Rural Oakville
- 4 bath
- 4 bed
- 2000 sqft
2479 Nichols Drive, Oakville, Ontario • L6H 6Y5 • Iroquois Ridge North
- 5 bath
- 4 bed
- 2500 sqft
469 George Ryan Avenue, Oakville, Ontario • L6H 0S4 • Rural Oakville
- 3 bath
- 4 bed
- 1500 sqft
2479 Felhaber Crescent, Oakville, Ontario • L6H 7R8 • Iroquois Ridge North
- 5 bath
- 4 bed
- 3000 sqft
566 Alfred Hughes Avenue, Oakville, Ontario • L6M 0P2 • Rural Oakville














