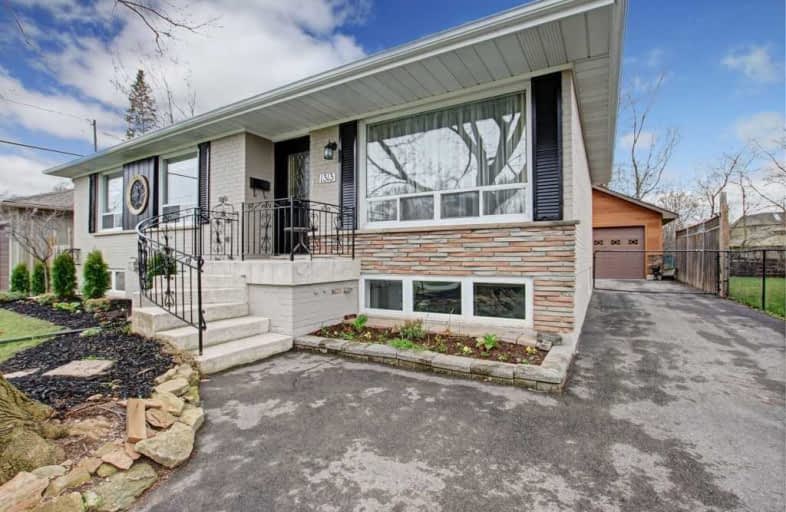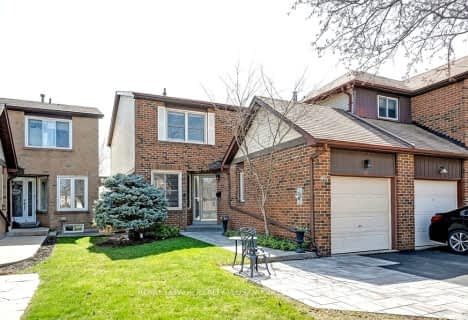
École élémentaire Patricia-Picknell
Elementary: Public
0.70 km
Brookdale Public School
Elementary: Public
0.62 km
Gladys Speers Public School
Elementary: Public
1.37 km
St Joseph's School
Elementary: Catholic
0.37 km
Eastview Public School
Elementary: Public
2.09 km
Pine Grove Public School
Elementary: Public
1.39 km
École secondaire Gaétan Gervais
Secondary: Public
4.66 km
Gary Allan High School - Oakville
Secondary: Public
4.83 km
Abbey Park High School
Secondary: Public
3.22 km
St Ignatius of Loyola Secondary School
Secondary: Catholic
3.69 km
Thomas A Blakelock High School
Secondary: Public
0.74 km
St Thomas Aquinas Roman Catholic Secondary School
Secondary: Catholic
2.67 km
$
$1,188,000
- 2 bath
- 3 bed
- 1100 sqft
1153 Potters Wheel Crescent, Oakville, Ontario • L6M 1J3 • Glen Abbey





