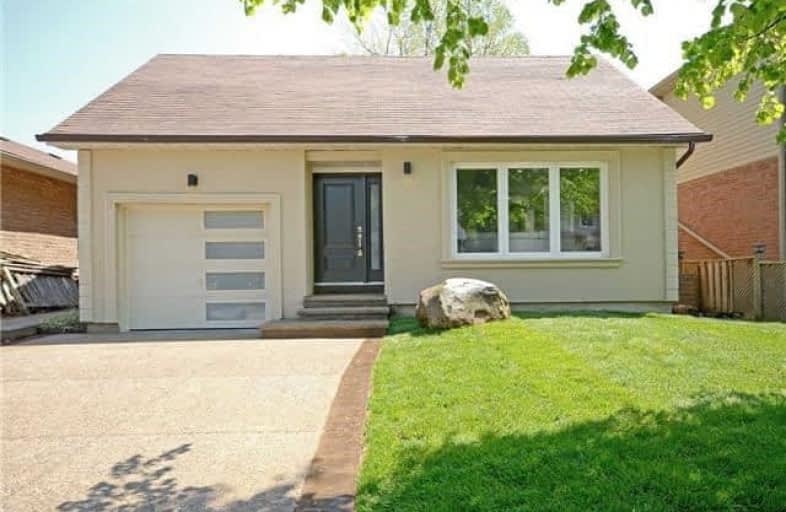
St Patrick Separate School
Elementary: Catholic
2.28 km
Ascension Separate School
Elementary: Catholic
2.69 km
Mohawk Gardens Public School
Elementary: Public
2.31 km
Gladys Speers Public School
Elementary: Public
2.77 km
Eastview Public School
Elementary: Public
1.91 km
St Dominics Separate School
Elementary: Catholic
1.70 km
Robert Bateman High School
Secondary: Public
2.90 km
Abbey Park High School
Secondary: Public
5.83 km
Nelson High School
Secondary: Public
4.80 km
Garth Webb Secondary School
Secondary: Public
6.19 km
St Ignatius of Loyola Secondary School
Secondary: Catholic
6.69 km
Thomas A Blakelock High School
Secondary: Public
4.32 km


