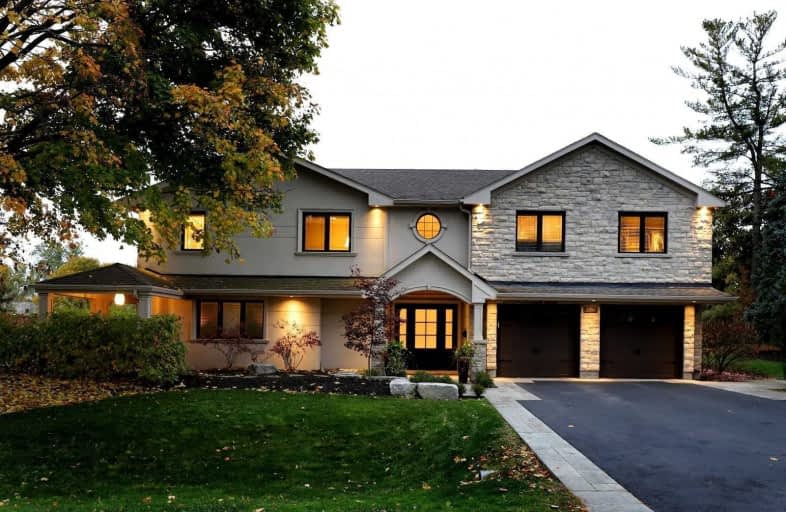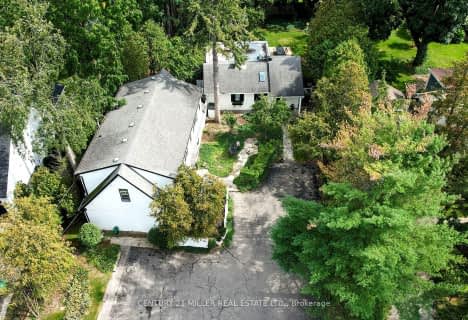
New Central Public School
Elementary: Public
1.57 km
St Luke Elementary School
Elementary: Catholic
3.74 km
St Vincent's Catholic School
Elementary: Catholic
0.55 km
Falgarwood Public School
Elementary: Public
3.21 km
E J James Public School
Elementary: Public
0.77 km
Maple Grove Public School
Elementary: Public
1.02 km
École secondaire Gaétan Gervais
Secondary: Public
3.54 km
Gary Allan High School - STEP
Secondary: Public
4.22 km
Clarkson Secondary School
Secondary: Public
4.42 km
Oakville Trafalgar High School
Secondary: Public
1.01 km
St Thomas Aquinas Roman Catholic Secondary School
Secondary: Catholic
4.00 km
White Oaks High School
Secondary: Public
4.16 km



